Keilor
2021
Victoria
Our client was after a contemporary pool and spa that was well connected to the entertaining area. The house was effectively built around this courtyard so it was visible from the front door right around to the kitchen and living areas.
Our response was to make the spa the central feature element of the landscape and we did this by lifting it up and having a 360° negative edge around the perimeter. Using a black tile in the spa means that the sky reflects off the surface of the water, adding another layer of interest to the design. Due to the steeply graded nature of the site and limited space, there was little opportunity for plants. To counter this we decided to use a simple but textured palette of materials. The stone in particular adds another dimension to the design with its highly textured surface - and the natural stone really softens the feel of all those high walls.
The stone wall behind the BBQ area screens out the neighbours and provides privacy whilst the water feature in the pool drowns out any distant traffic noises, creating a serene atmosphere that feels a million miles from the outside world.
-
Keilor, Victoria, Australia
-
Front garden and backyard pool, spa and alfresco areas.
-
ACM Outdoors
-
TLC Pools
-
Daniel Corden
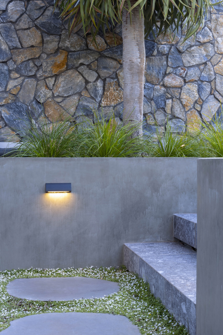
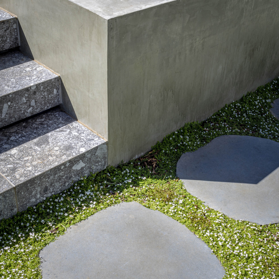
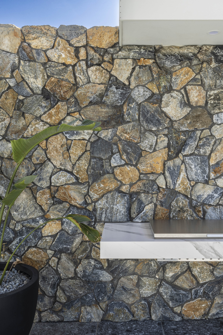
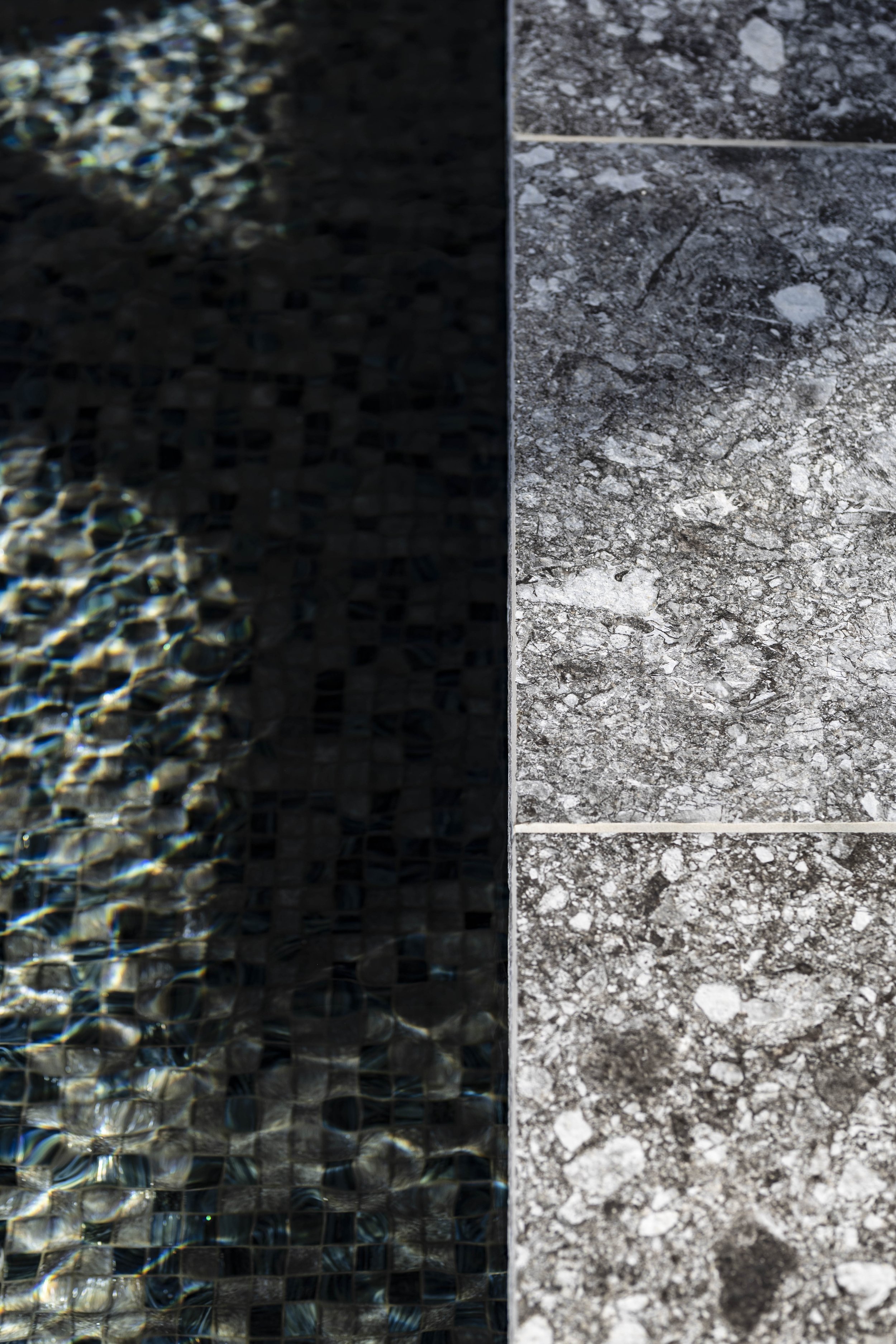
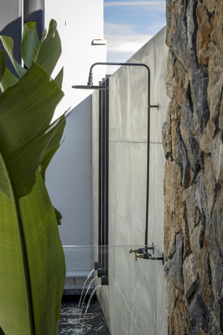
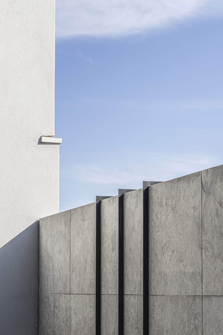
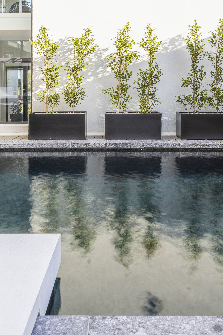
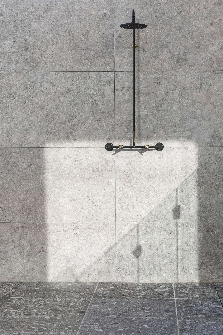
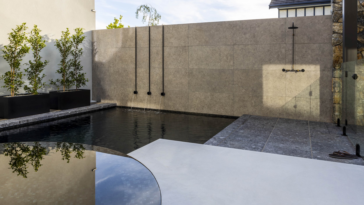
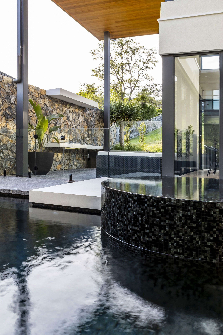
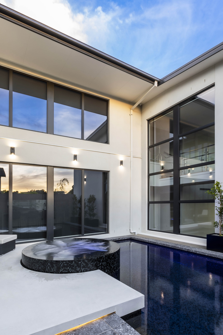
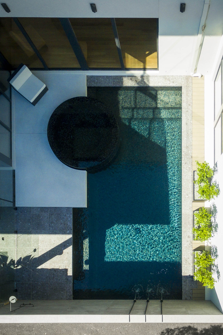
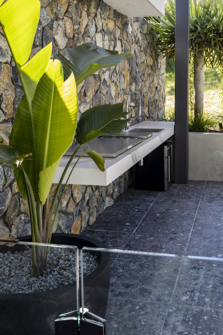
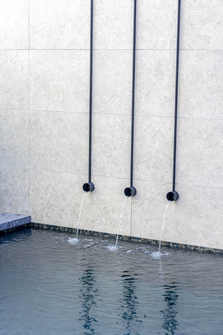
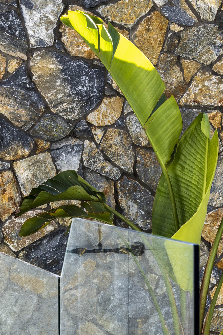
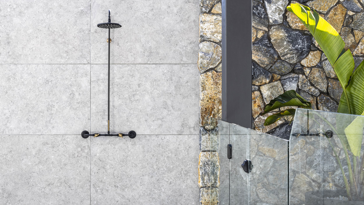
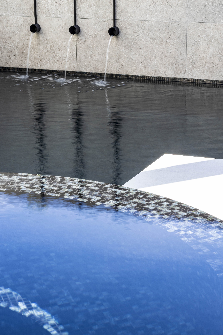
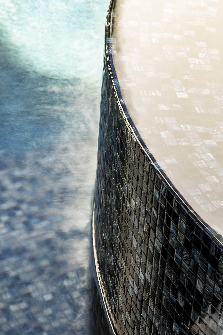

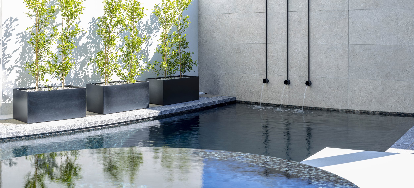
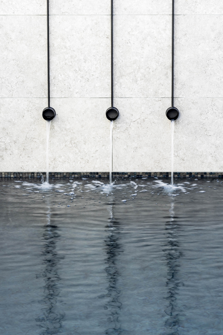

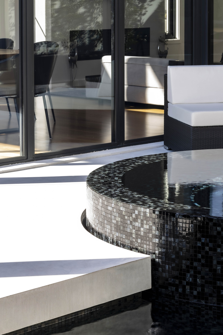
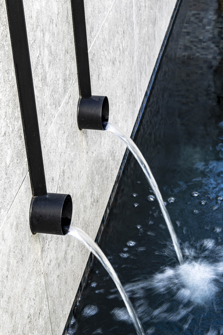
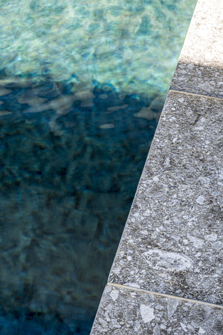
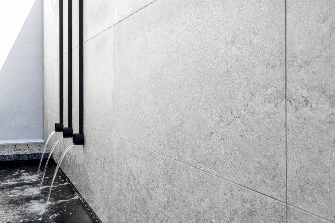
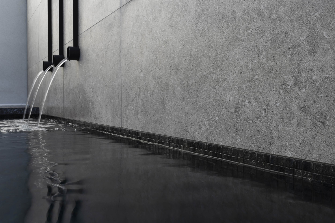
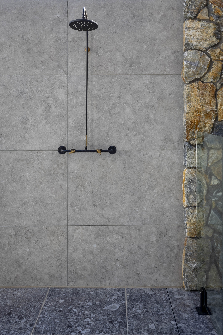
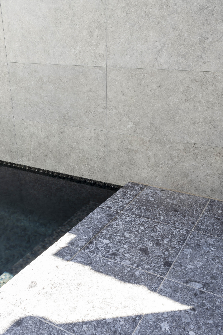
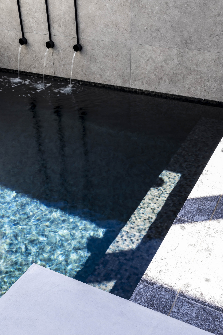
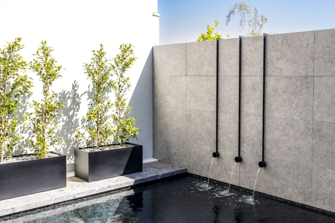
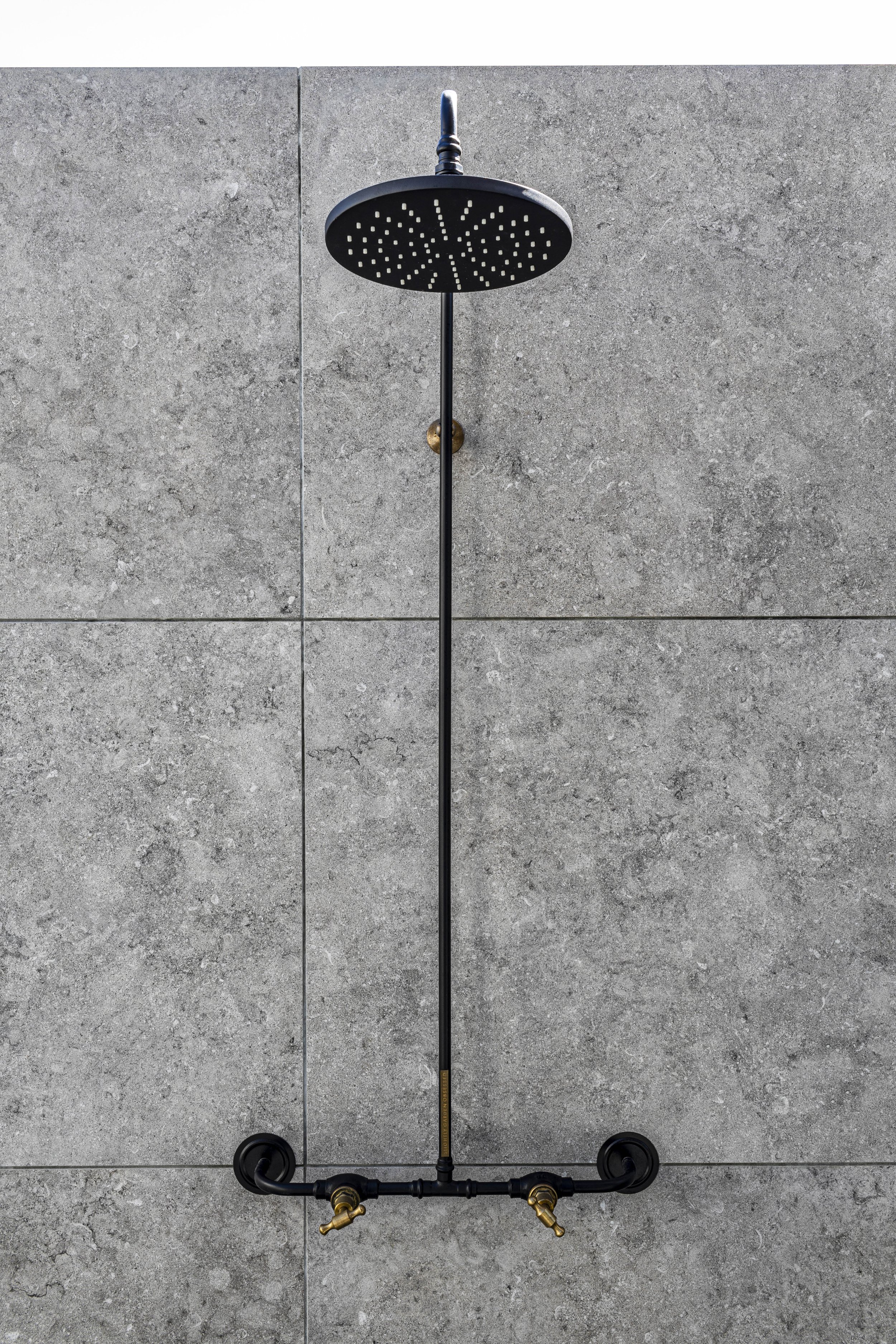
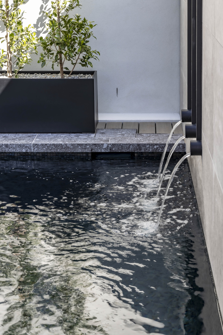
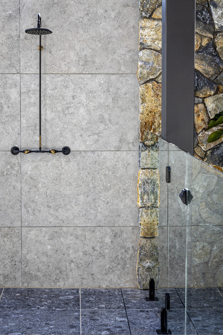
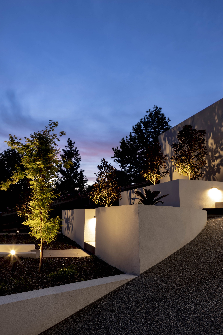
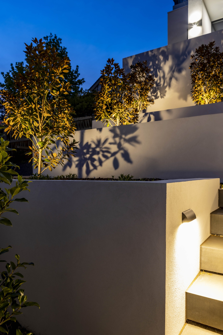
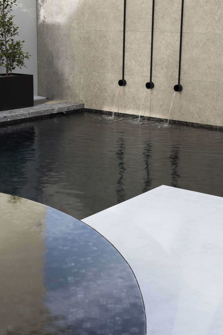
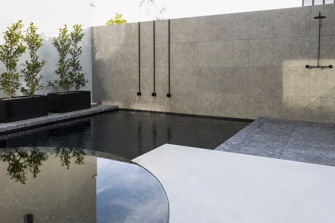
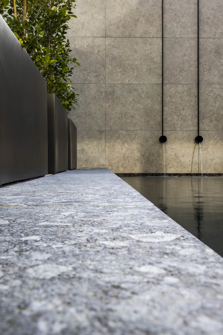
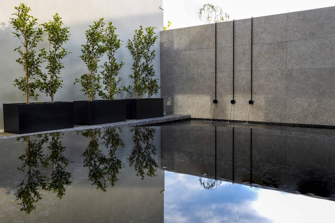
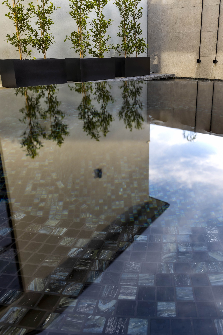
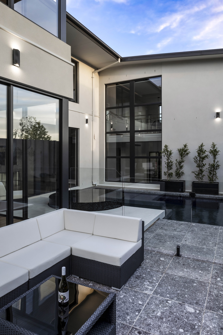
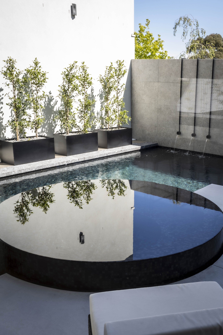
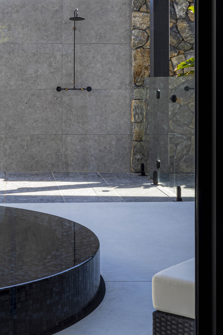
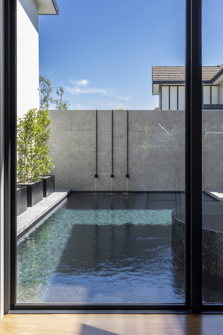

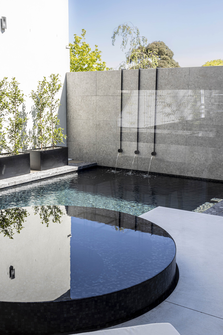
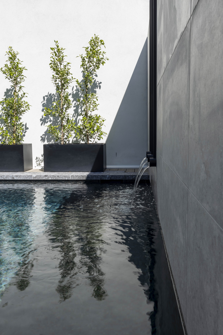
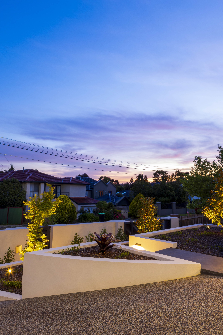
Other Projects
Torquay
Williamstown
Warrandyte






