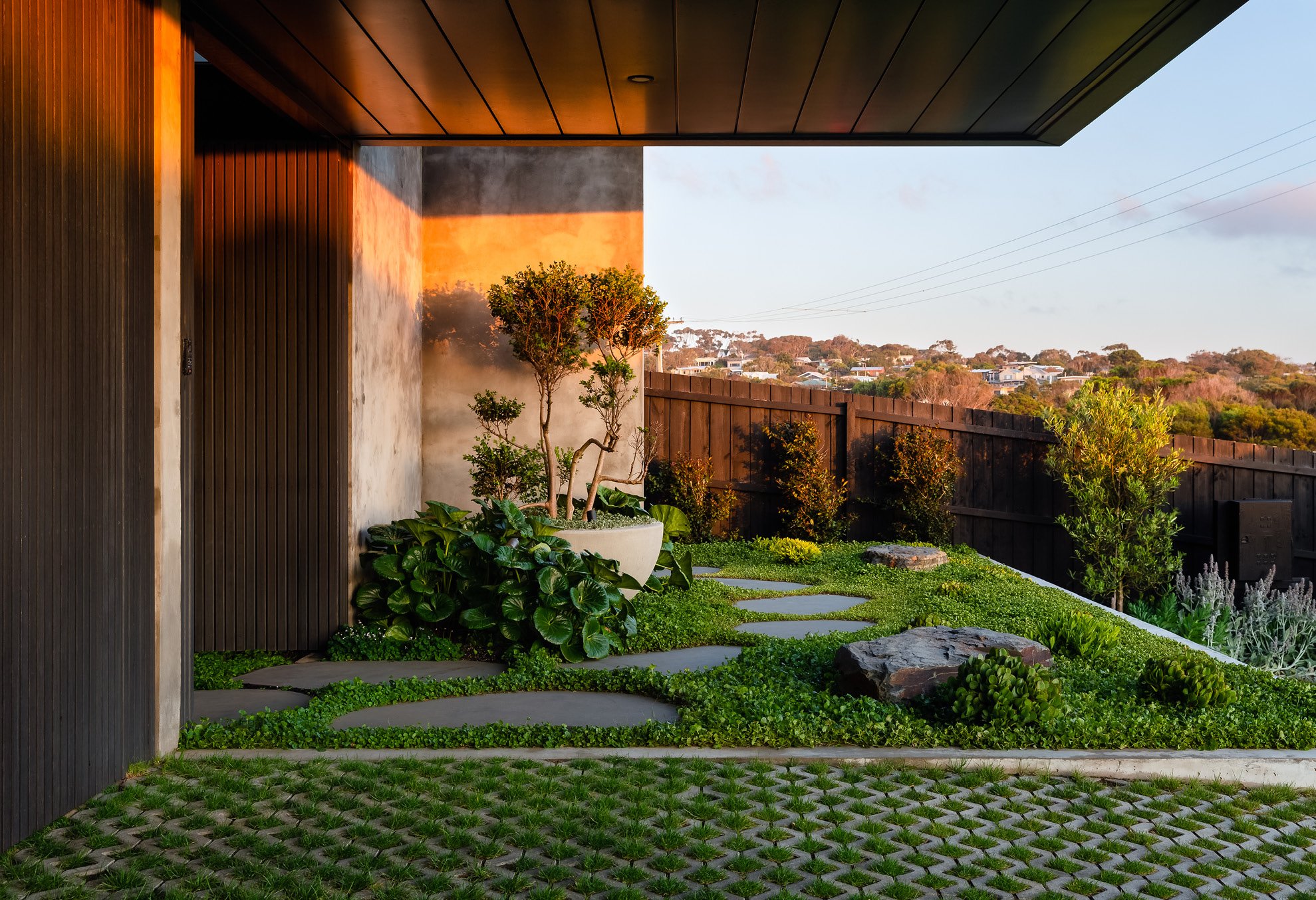Jan Juc
2023
Victoria
The house is very contemporary but the surrounding landscape is quite dramatic and coastal so we felt like we needed to tie those elements together since the garden in this project was the bridge between the house and the broader landscape. We did this by using contemporary materials (such as concrete) and linear lines for the hardscape areas such as the retaining walls and stairs but more organic, curved lines for the garden and lawn areas.
We started the design with internal courtyard to connect the landscape to the house. It’s basically an indoor outdoor area so when you open the front entry it feels like the landscape flows into the architecture. The client wanted something soft and green that made the entry feel cool and created an experience as you enter the front of the house with a ‘window into the pool’ also incorporated into the design.
The client wanted somewhere to grow herbs and vegies so the north side area was made into a vegie garden. Corten steel was used in this area for the planters and steps. This material has a contemporary feel but the rusted finish also sits comfortably in native landscapes.
-
Jan Juc, Victoria, Australia
-
Front and side gardens, internal courtyard.
-
POA
-
Lachlan Shepherd Architecture
-
Base Build
-
Erik Holt
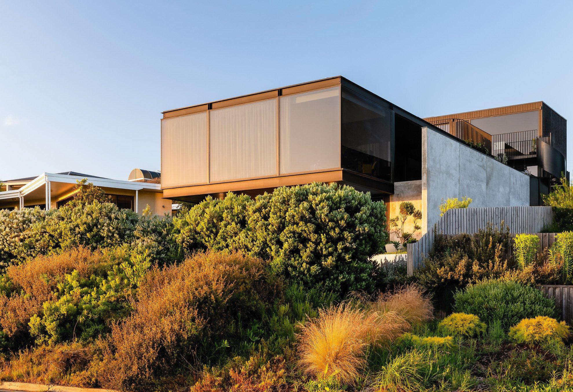
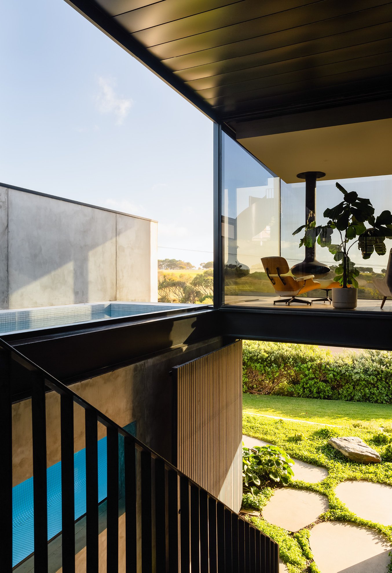
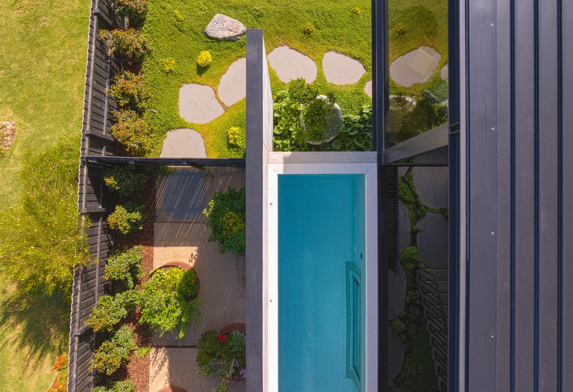
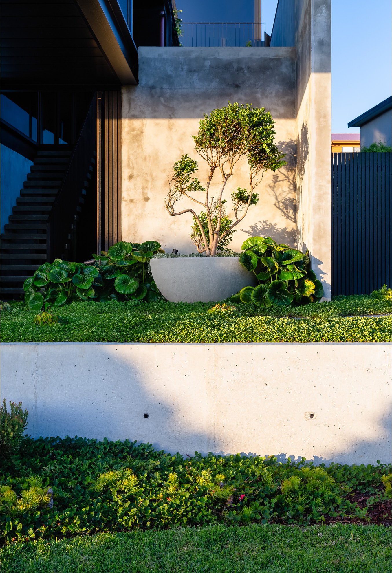
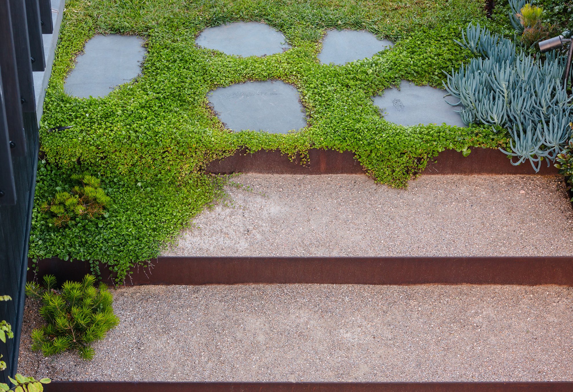
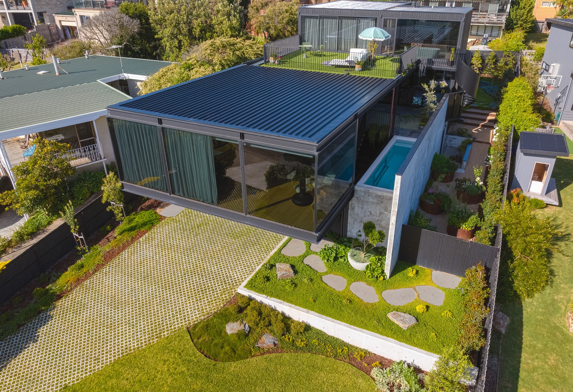
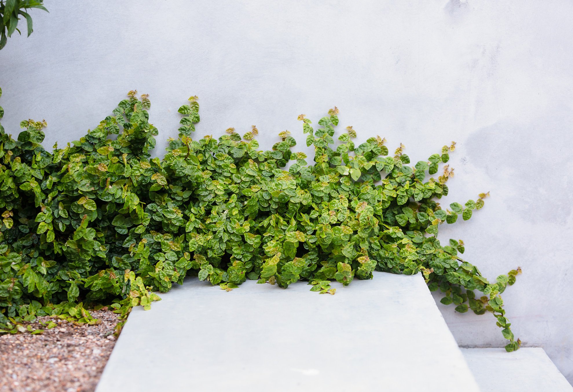
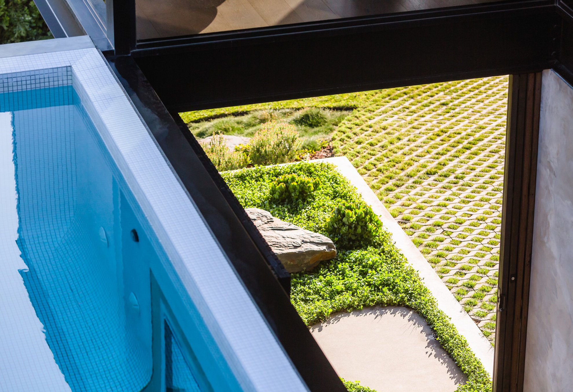
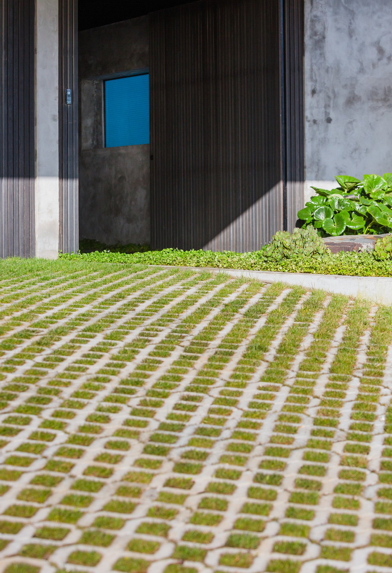
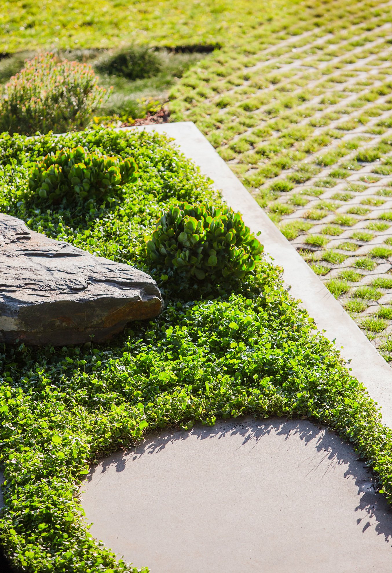
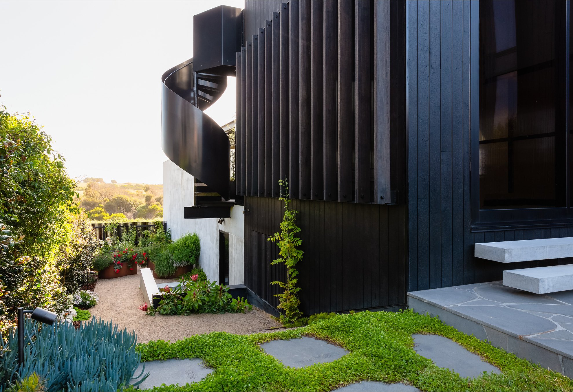
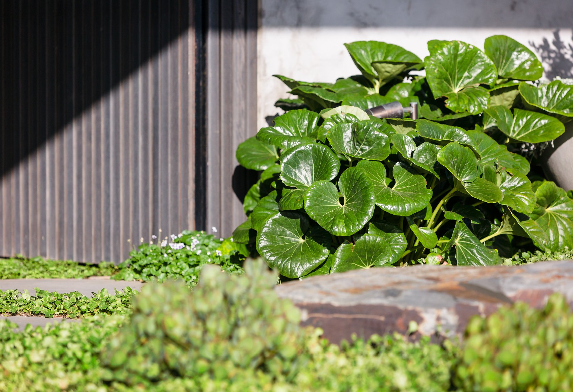
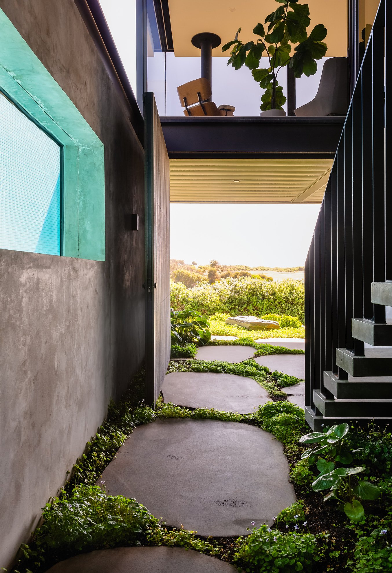
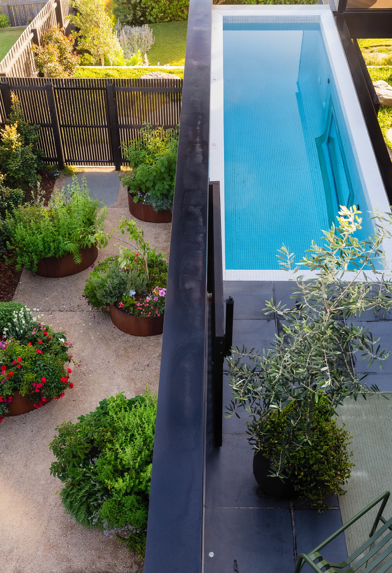
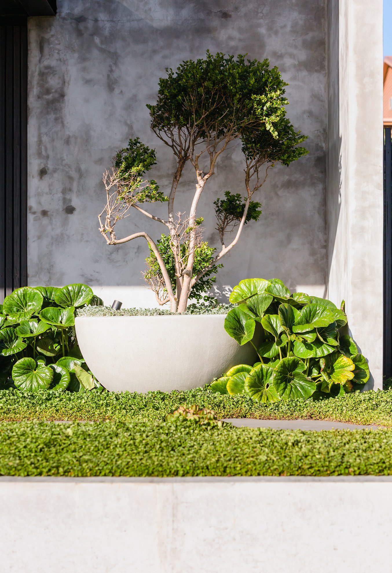
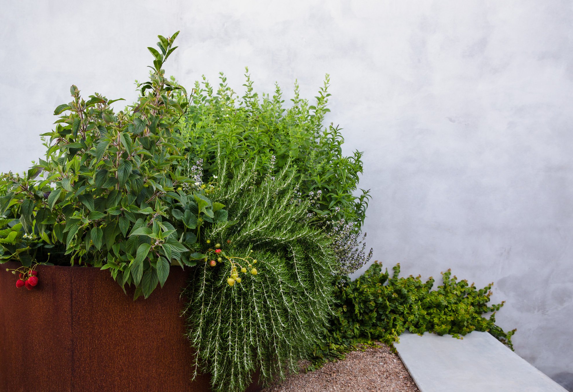
Other Projects
Yarraville
Williamstown
Warrandyte


