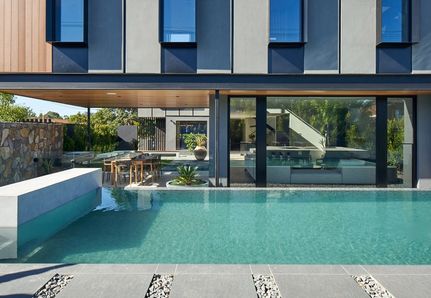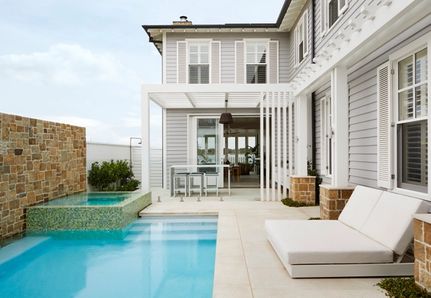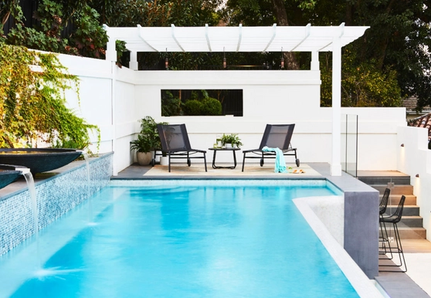Whittlesea
Our Whittlesea project is a wonderful example of our design philosophy for acreage properties. By creating intimate spaces around the home, the landscape is able to open up to the broader surroundings. A light touch approach to blending the surrounding natural environment and the new garden helps to exemplify the freedom and abundance of space.
For this project, the central axis, is framed by a large pergola, expands the view far beyond the boundaries of the property. The stunning dark, infinity edge pool reflects the every mood of the surrounding landscape bringing the garden to life.
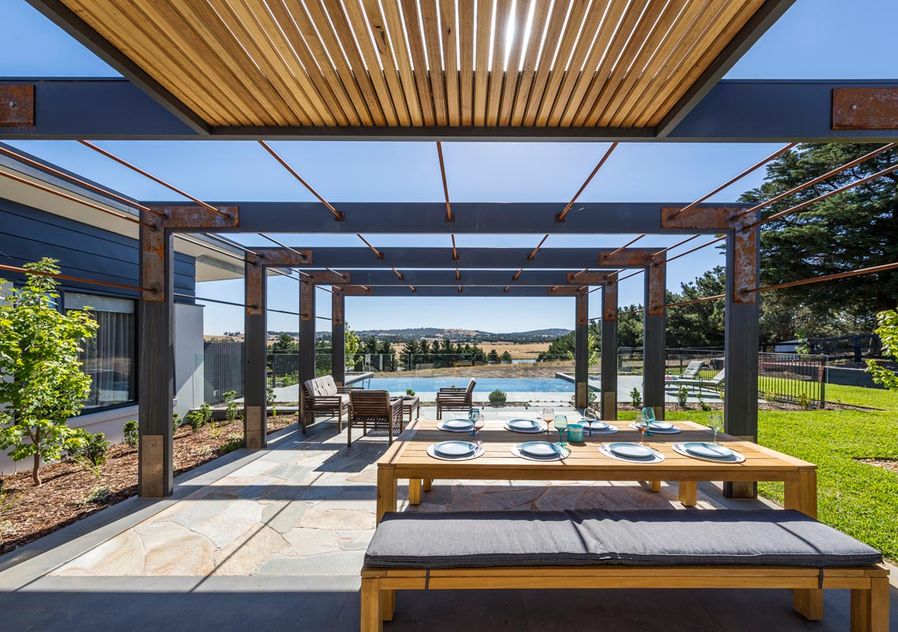
Location
Whittlesea, Victoria, Australia
Architect
Comdain Homes
Budget
$250k
Builder
Comdain Homes
Scope
Pool design, landscaping and tree selection, alfresco dining area and pergola
Landscape Contractor
TLC Pools
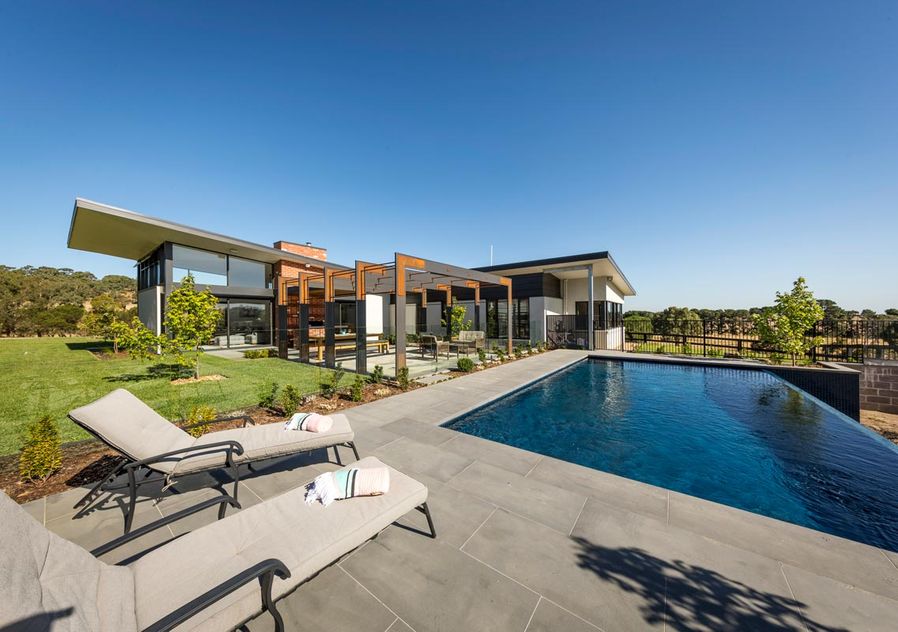
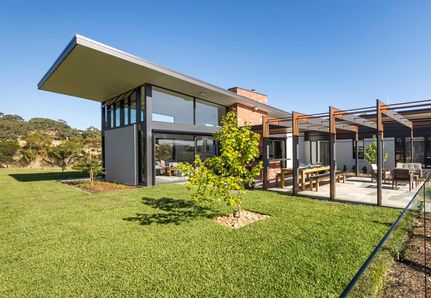
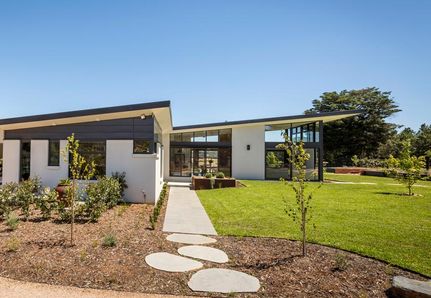
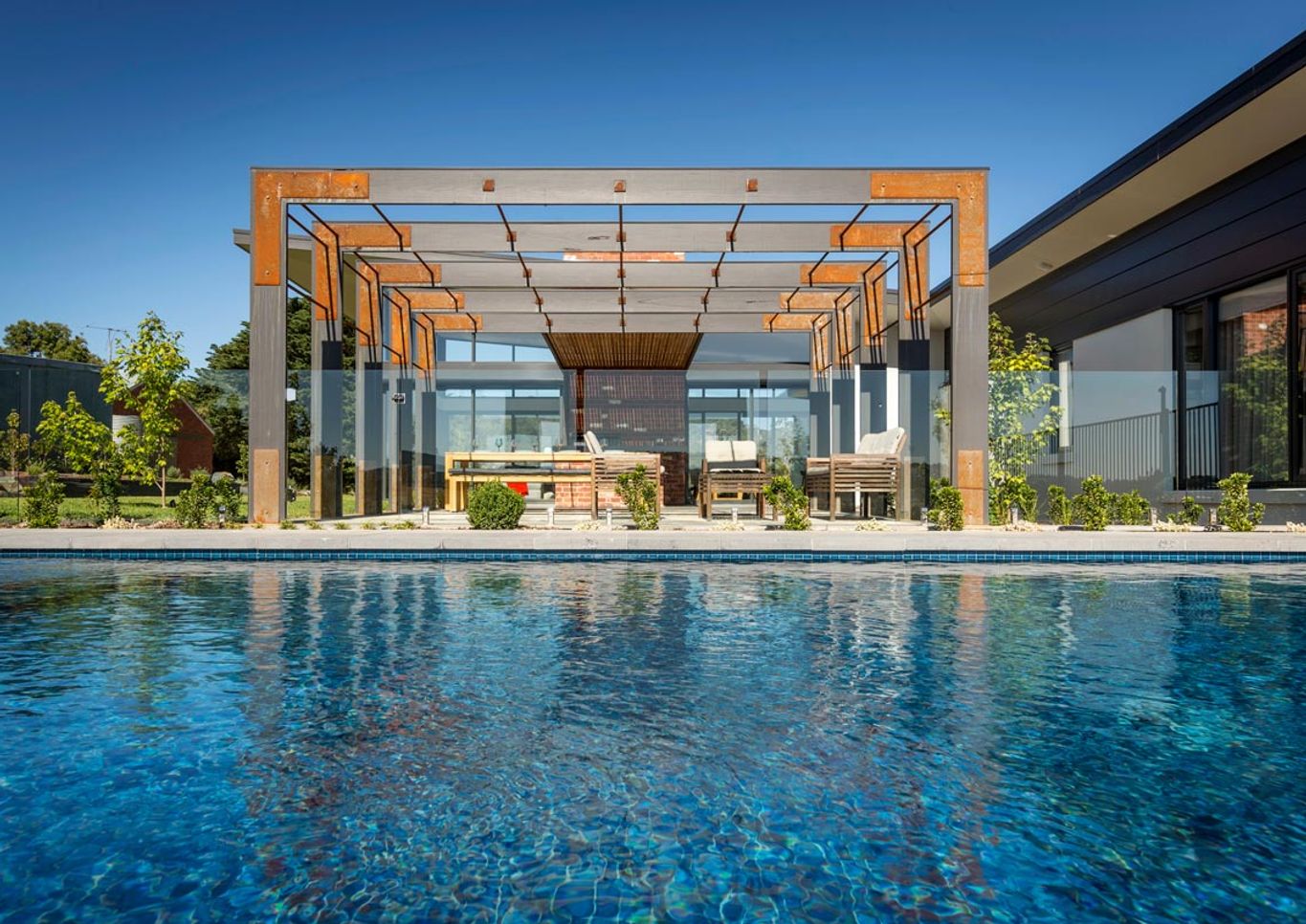
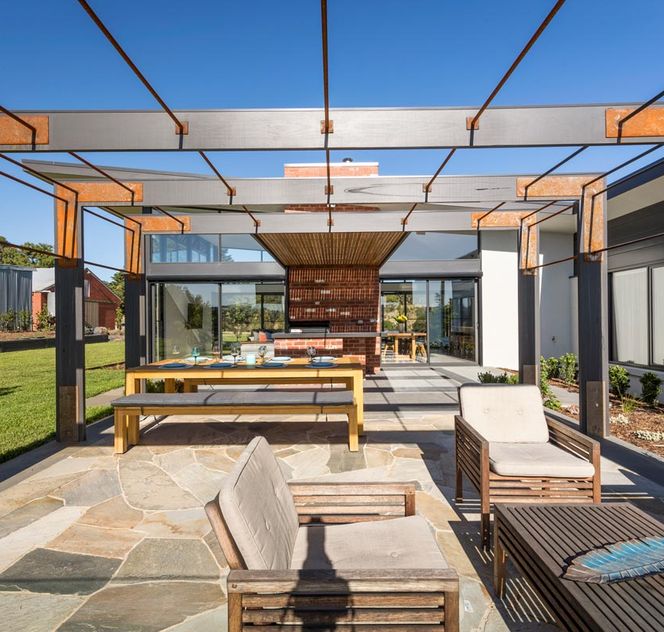
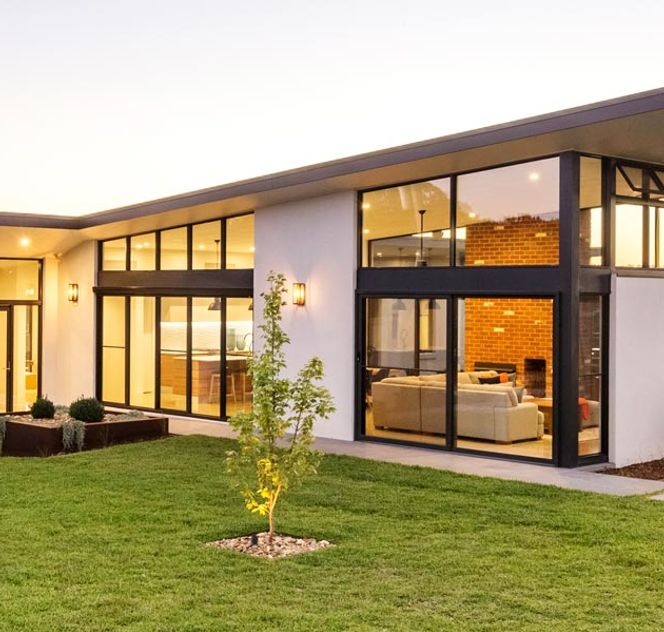
Related Projects
View some of our other projects similar to this in both scale and budget.
