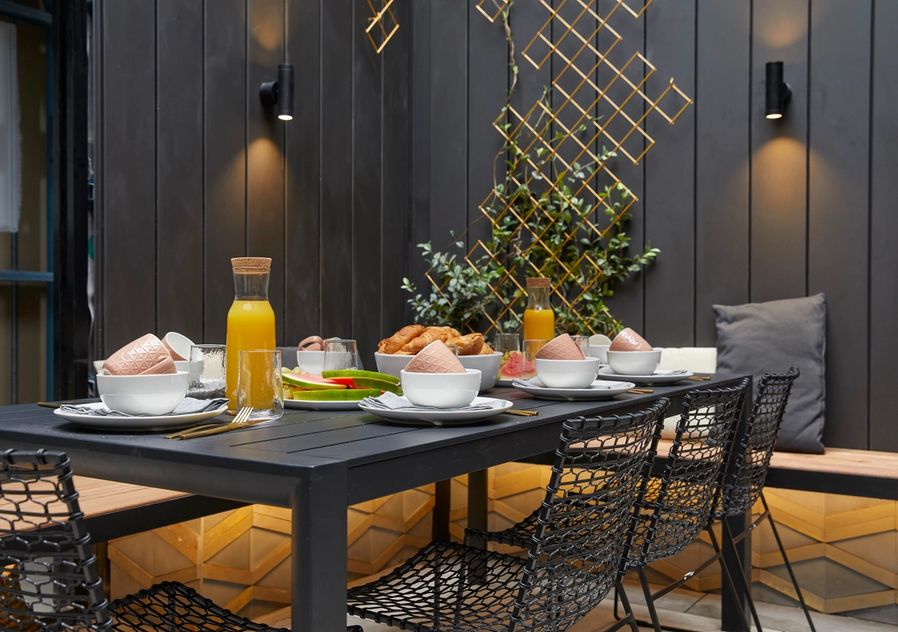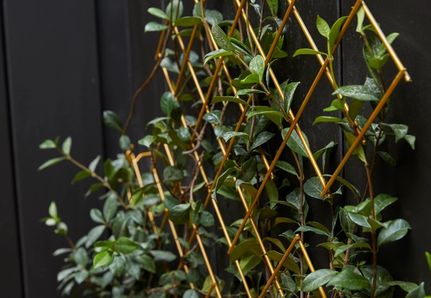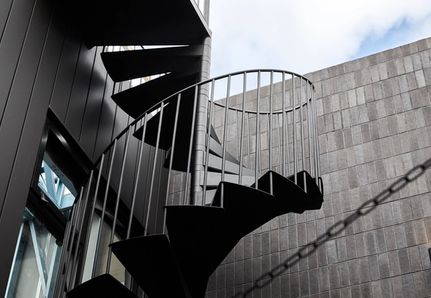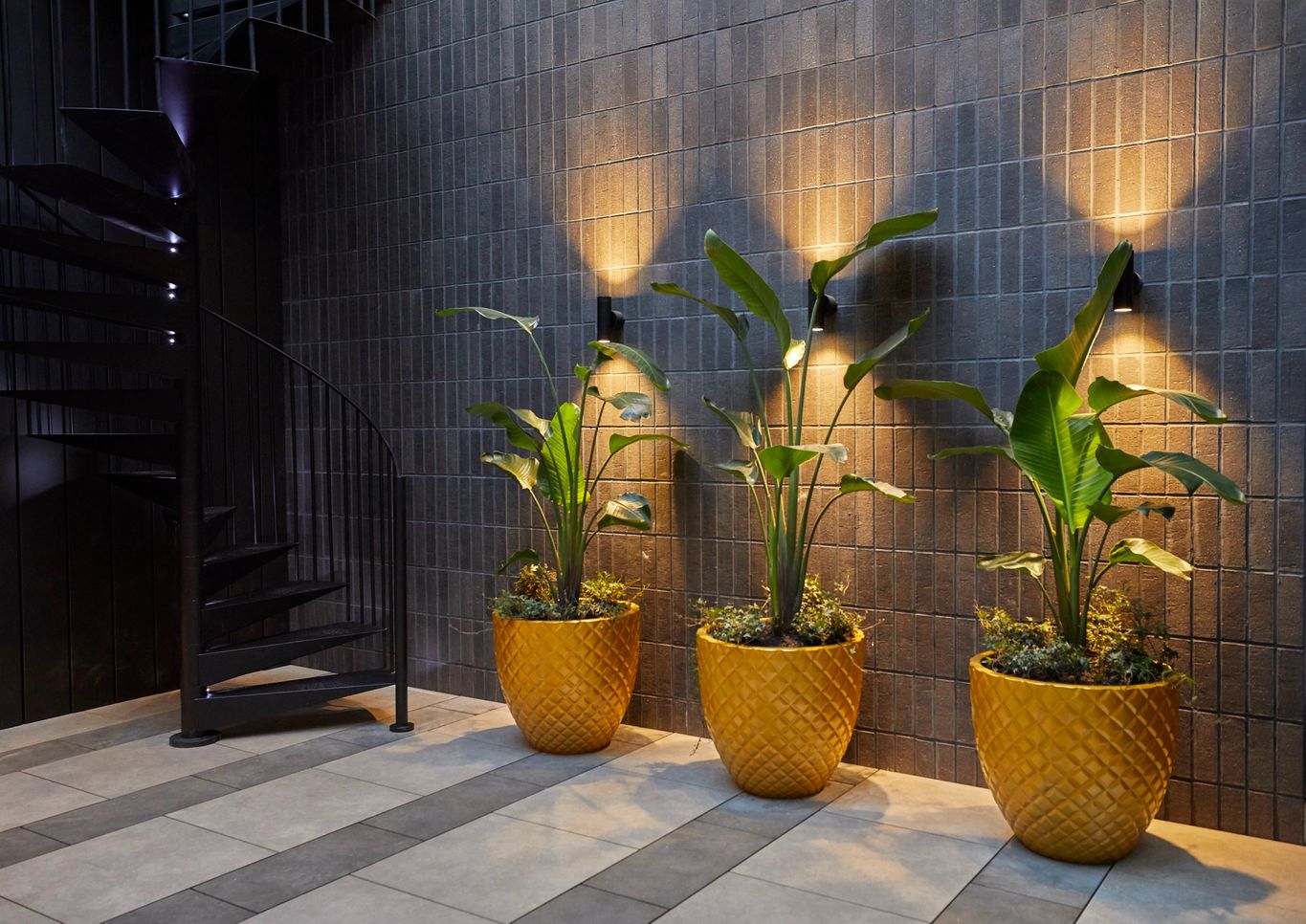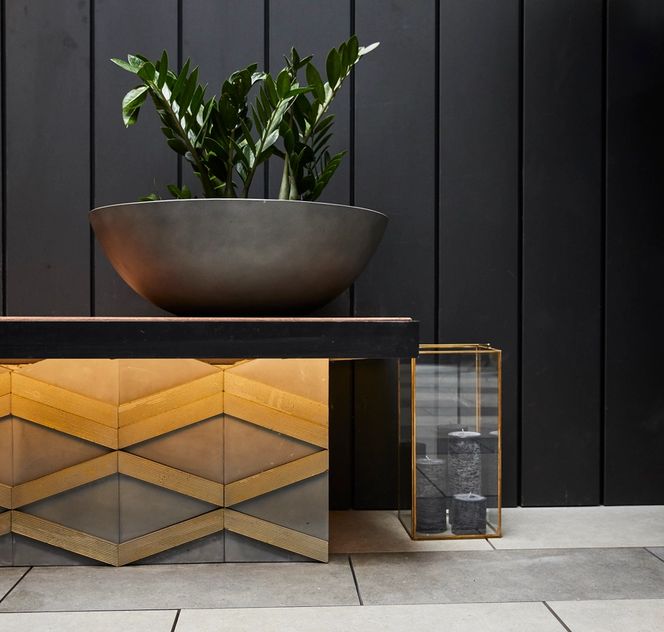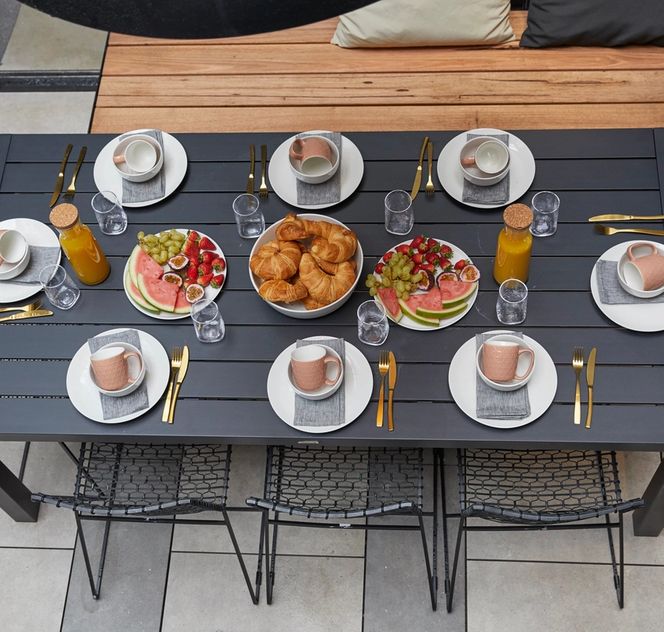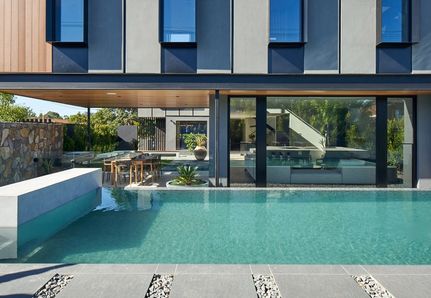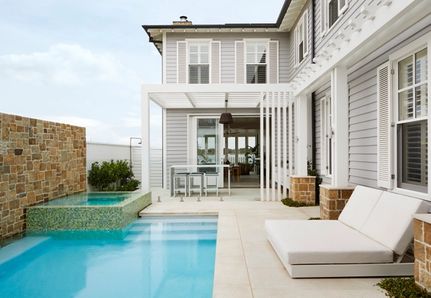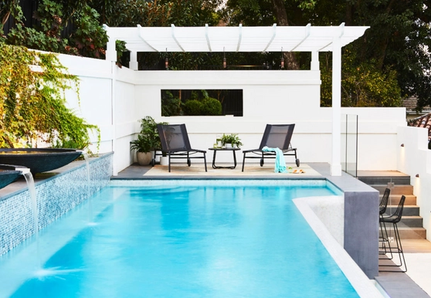The Block : Oslo 2019
Built in an entirely closed space over a concrete slab amongst the chaos of the block. This intimate interior courtyard space is raised high above street level. The brief was to accentuate the stunning spiral staircase, the ultimate feature to any courtyard, and the style brief : 'Melbourne'.
With a monochrome palette, textural materials were used to pull the eye in and out of corners of the space. Bold gold elements and potted plants soften the corners of this multifunctional alfresco dining and cooking area. Maintaining its place as a central and social space in the house, a long timber corner bench seat provides functionality and the opportunity for planting a climber to run up the gold feature frame.
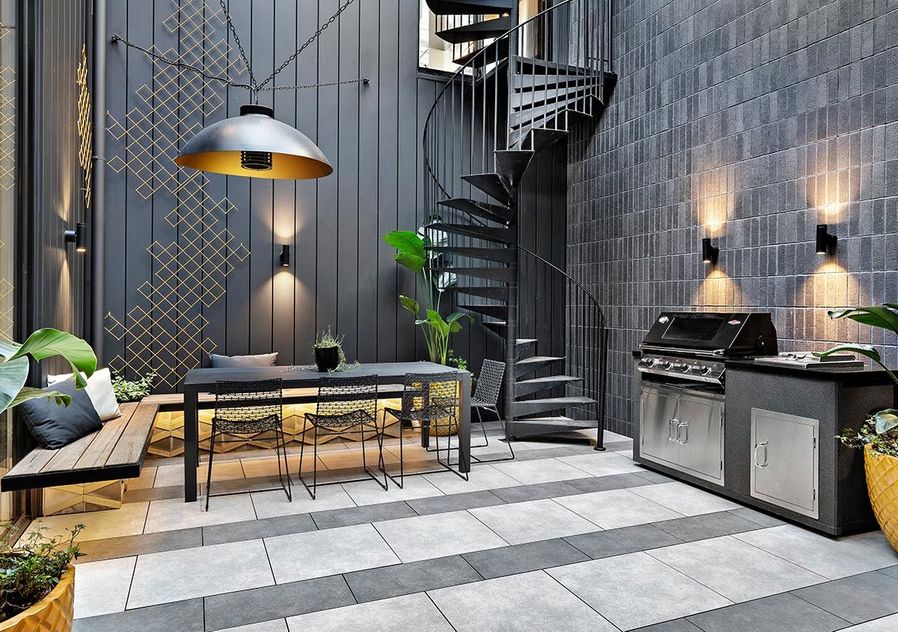
St Kilda, Victoria, Australia
Brenchley Architects
Block : $9.5k (Reality : $50k)
Elevate Building Group
Interior courtyard design including, paving, dining area, planting and pot selection, and amenities such as outdoor heaters.
ACM Outdoors
