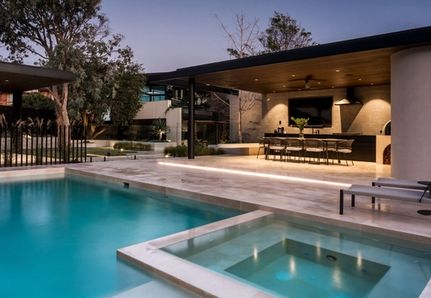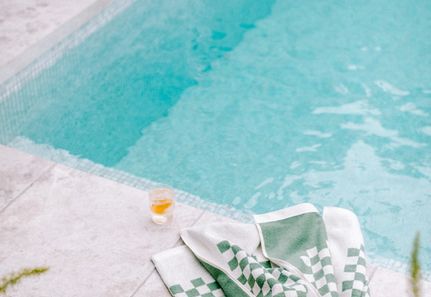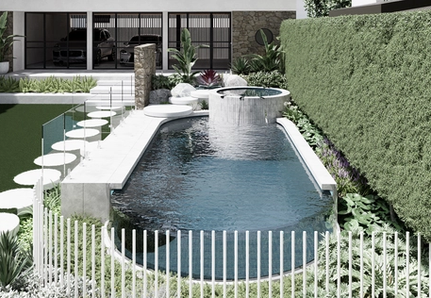Warrandyte


Crowned Victoria's Pool of the Year 2024
TLC Pools took home not only the Gold for Best Concrete Pool and Spa Combination and also won the prestigious Pool of the Year award for our stunning Warrandyte project.
Set amidst the magnificent bushlands of Warrandyte, this modern pool, spa and landscape was designed to complement the contemporary architecture of the home and be enjoyed year round.
The unique spa shape and curved pool serve to soften the unrefined concrete finishes of the home's exterior whilst the round paving slabs guide the eye to a lower lounge area perfect for gathering around a firepit in the evening.
LOCATION
Warrandyte, Victoria, Australia
POOL & LANDSCAPE BUILD
TLC Pools
BUDGET
POA
LANDSCAPER
TLC Pools
SCOPE
Rear gardens, pool, spa, BBQ and alfresco.
PHOTOGRAPHER
Mitch Lyons / Daniel Corden
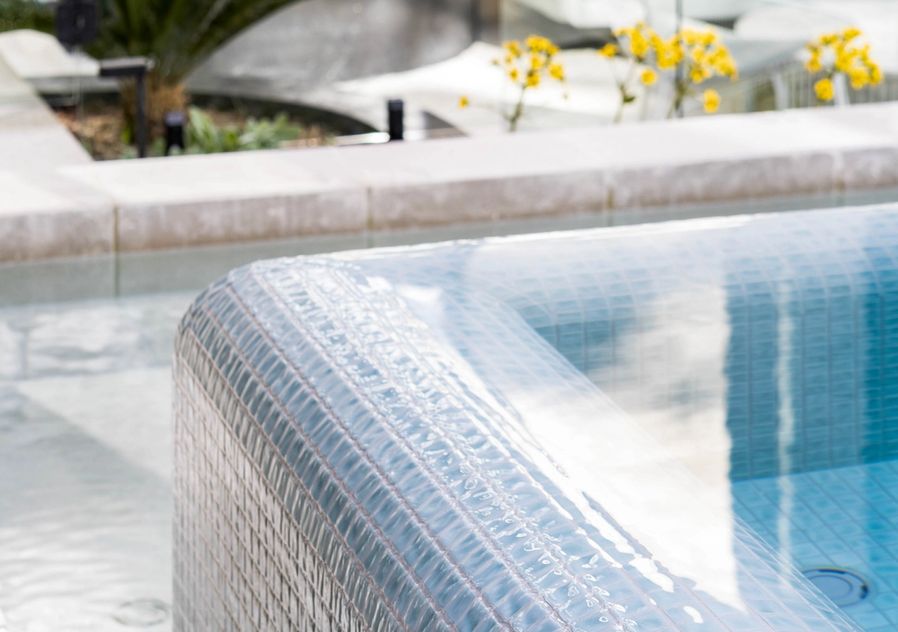
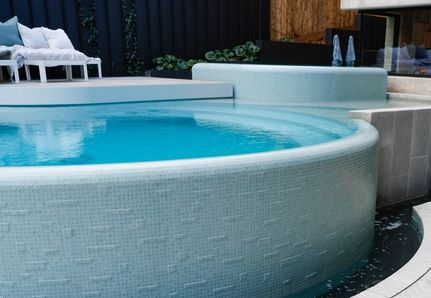
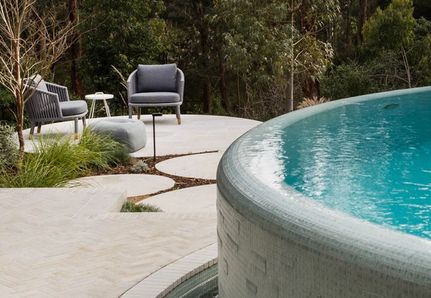

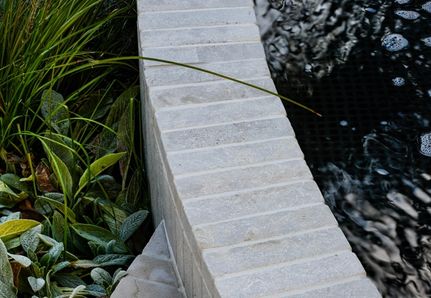
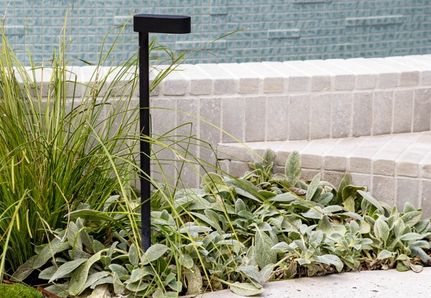
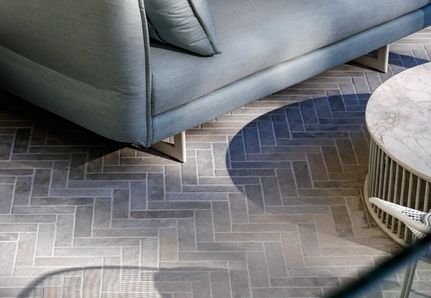
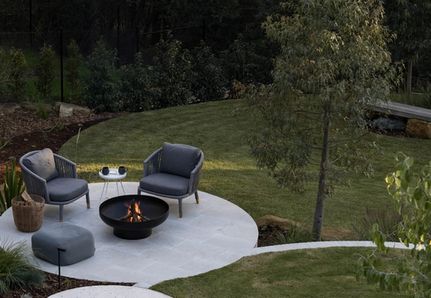
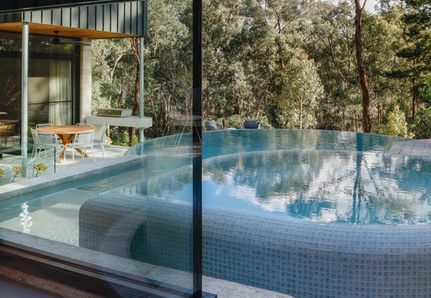
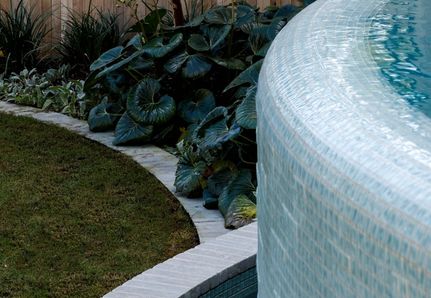
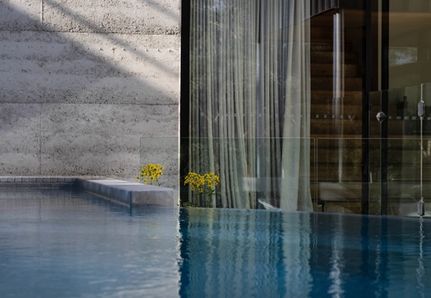
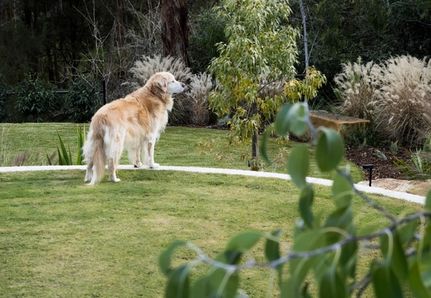
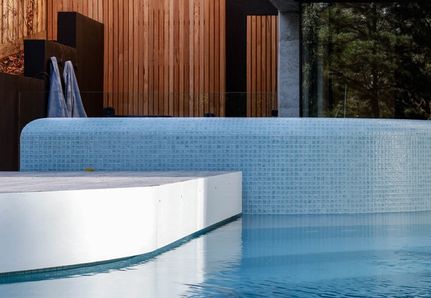
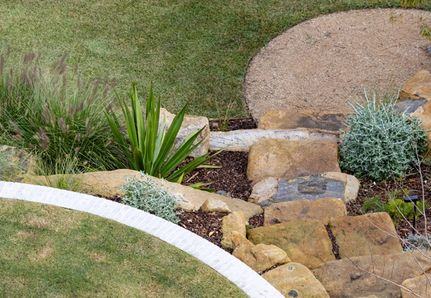
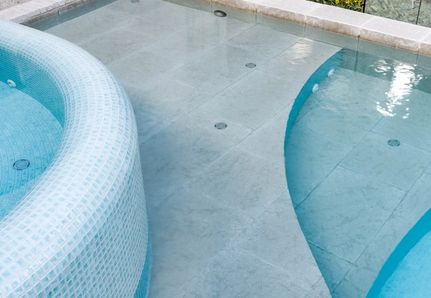
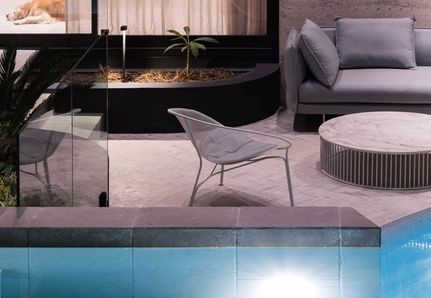
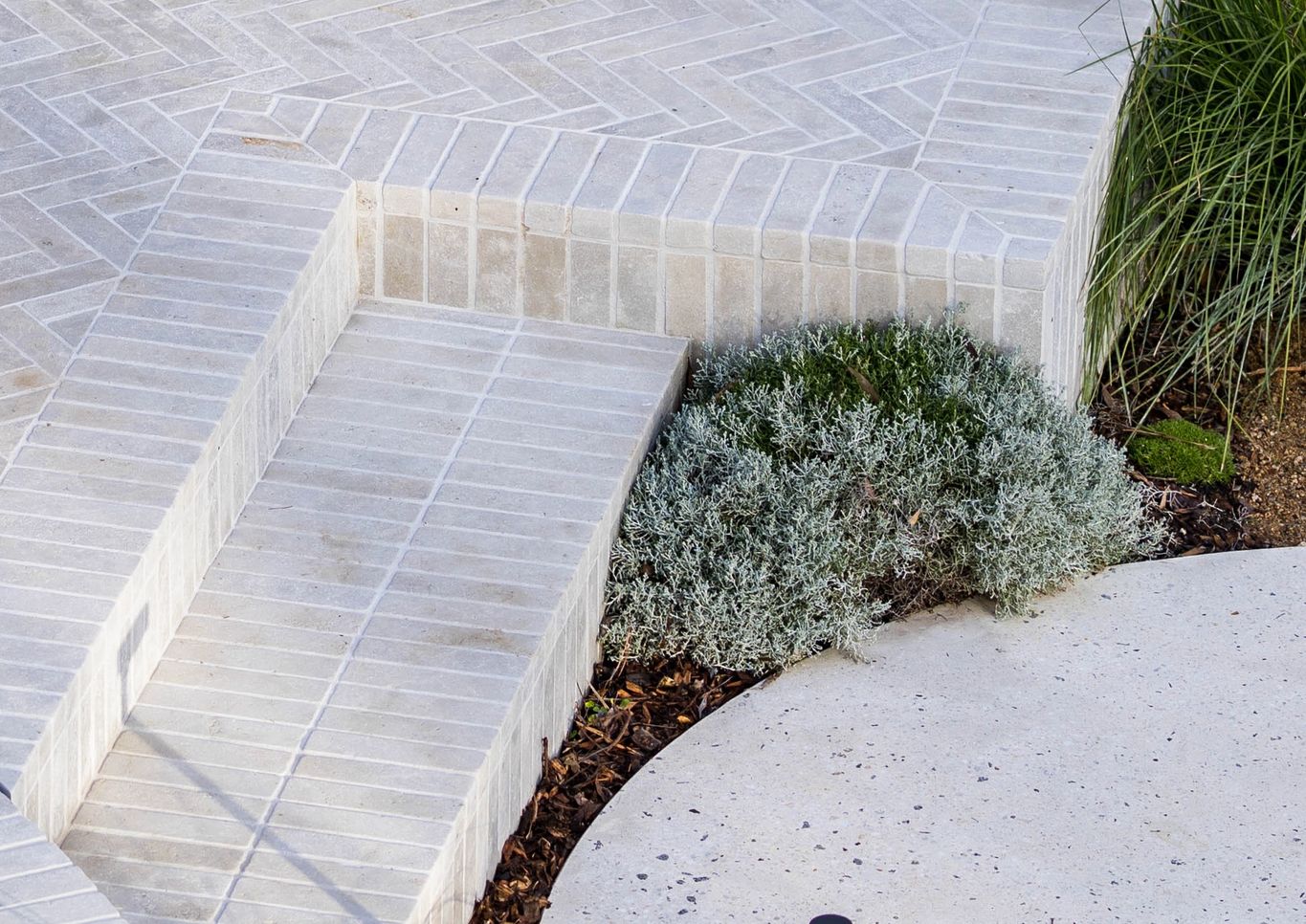
Related Projects
View some of our other projects similar to this in both scale and budget.
