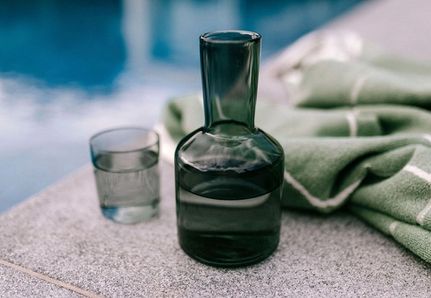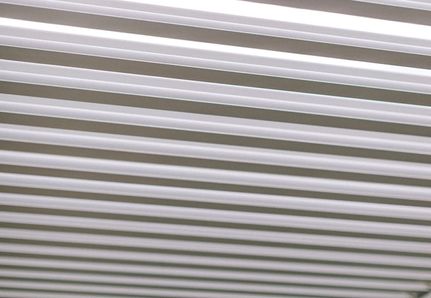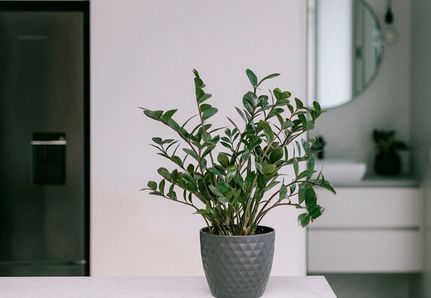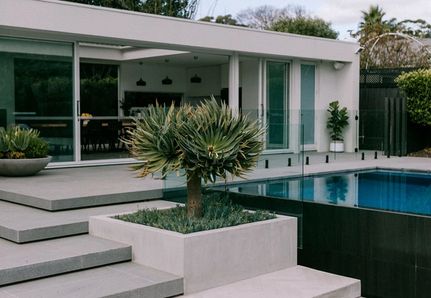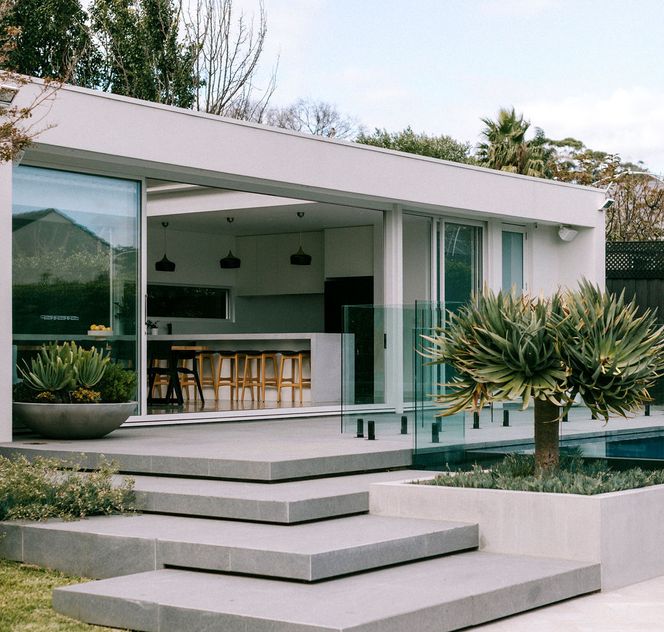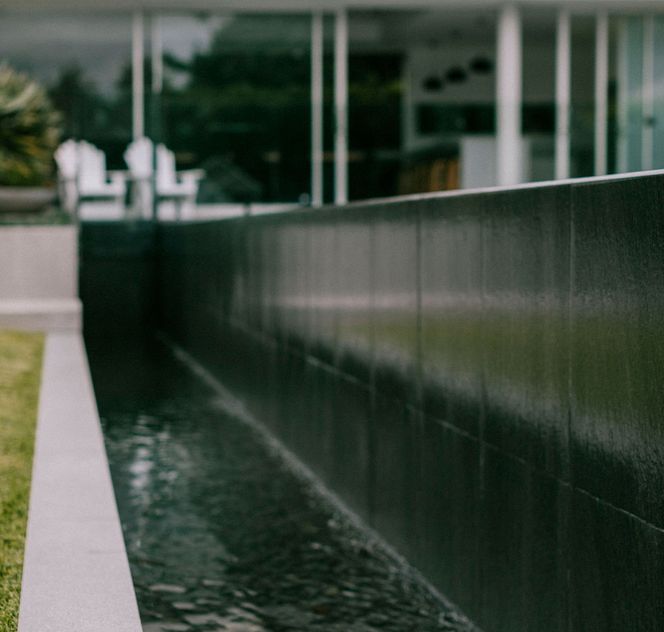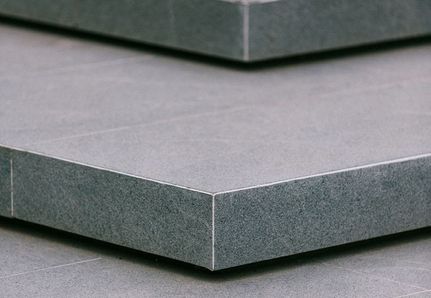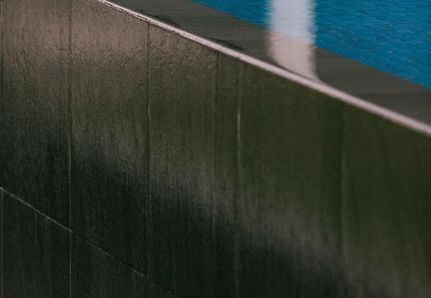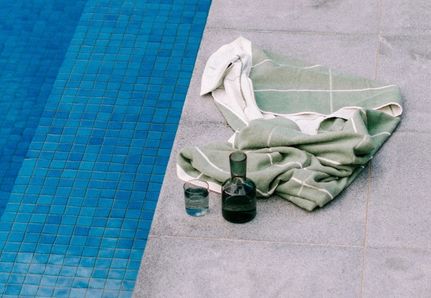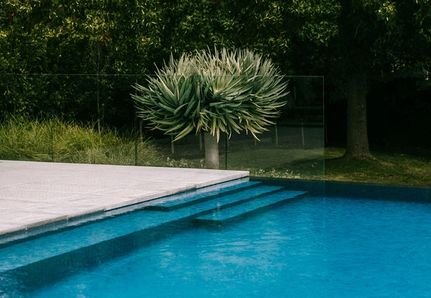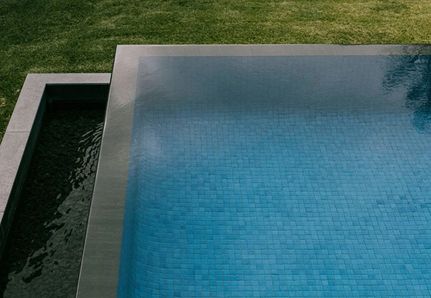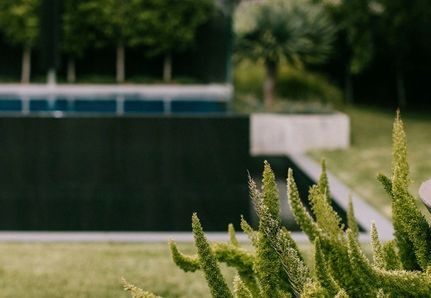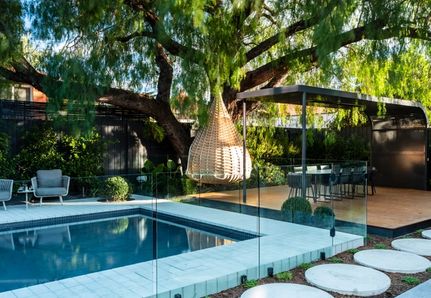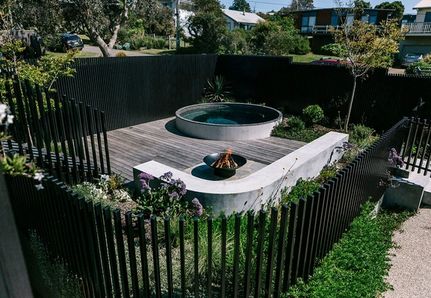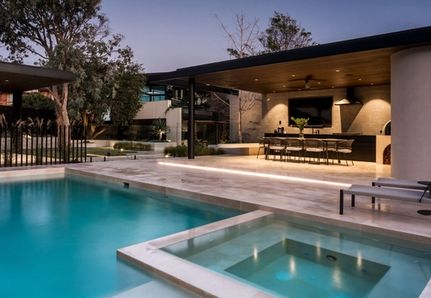Yamala Estate
Set high on Oliver's Hill, in the exclusive Yamala estate, “Somers” is an iconic and remastered 1950's beach house with sweeping Port Phillip bay views and Davey's Bay beach just footsteps away. Set on a 1944m2 block meant there was plenty of space to bring to life the backyard of our client's dreams.
We started with a brief for a pool and the ultimate indoor/outdoor room.
The result is this stunning pool house that has everything you need for sophisticated and comfortable entertaining, all year round.
With automated louvres opening the roof at the touch of a button, allowing natural light in and hot air out, a full kitchen and bathroom, gas fire for the cooler months and multiple seating areas for relaxing, dining and hosting, the design encompasses living and entertaining at its best.
The oversized 10m x 5m pool was designed for the enjoyment of multiple families and allows plenty of space for deck chairs and two large cantilever umbrellas that provide shade over the loungers and the pool.
Mint cleverly used the natural slope of the site to advantage by lifting the front of the pool out of the ground. This ensured pool fencing was not required along two sides which, in turn, maximised the view of the pool from the living spaces of the house.
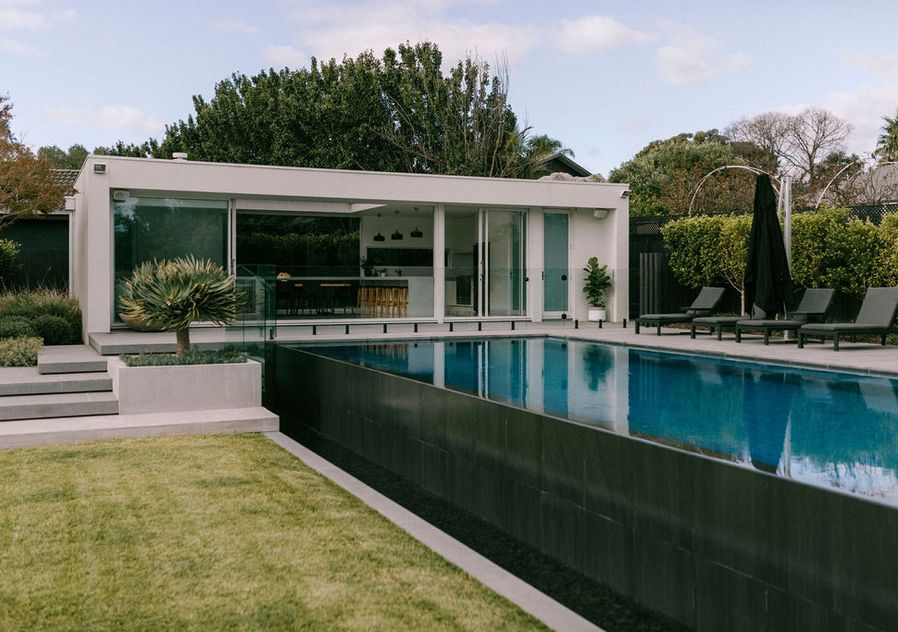
Frankston South, Victoria, Australia
Forster Constructions
$450K
Peninsula Pool Contractors
Pool house design, including fireplace, kitchen, bathroom, louvre roof, plus pool, stairs and garden beds.
Sally Goodall
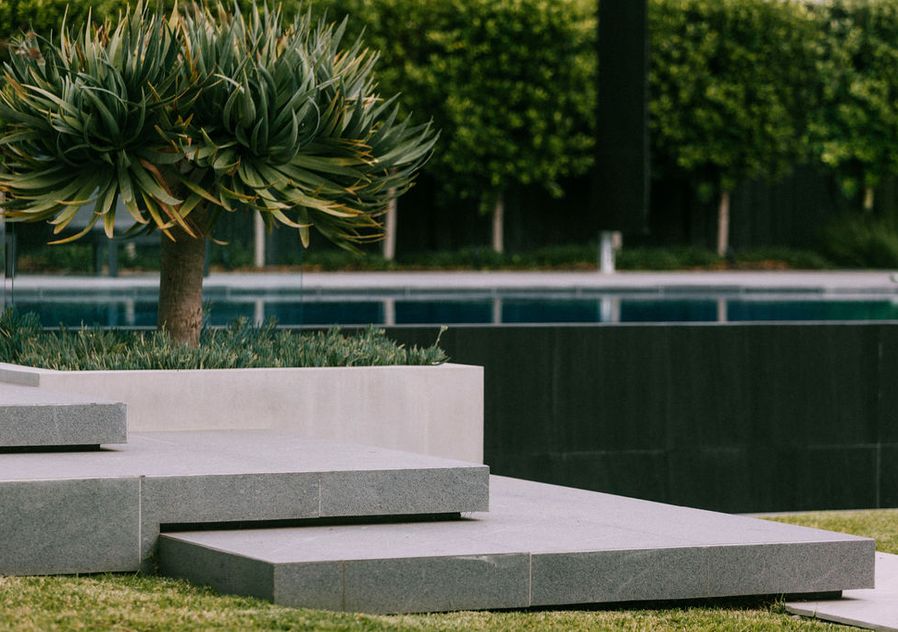
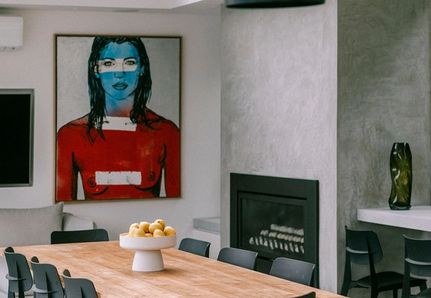
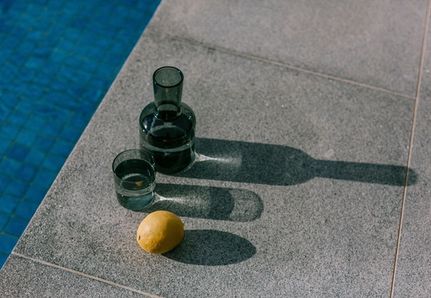
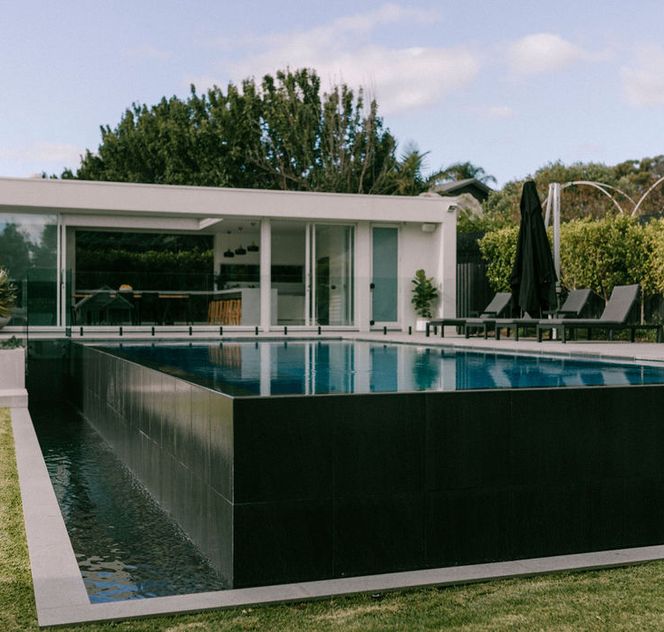
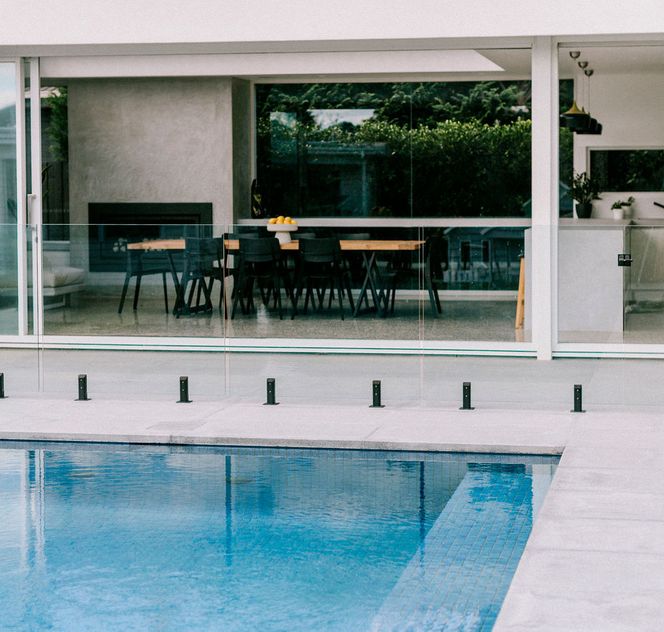
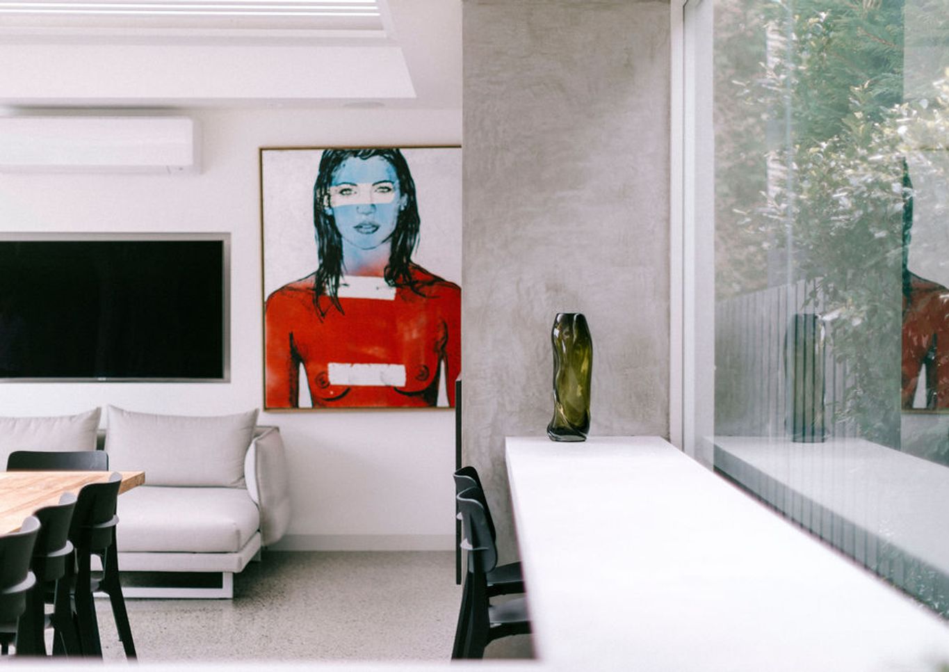
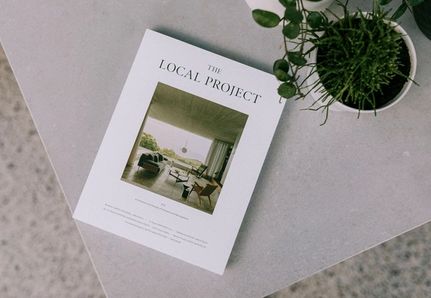
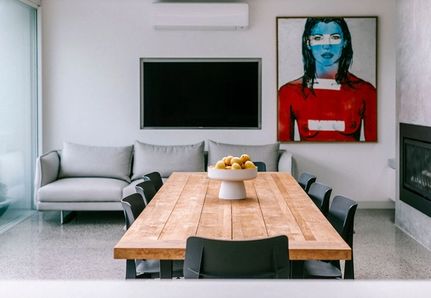
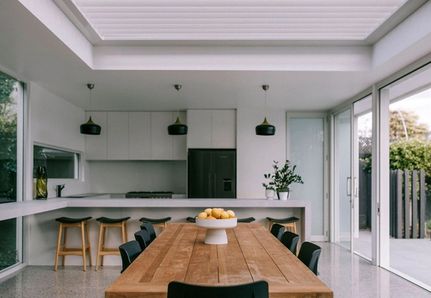
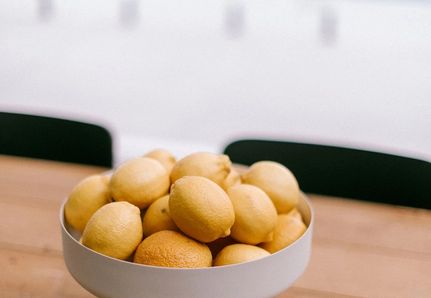
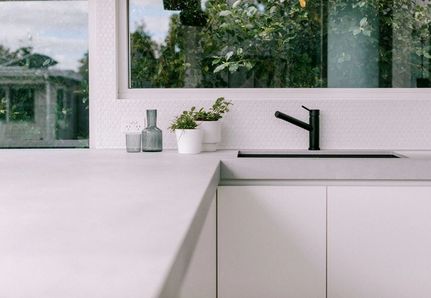
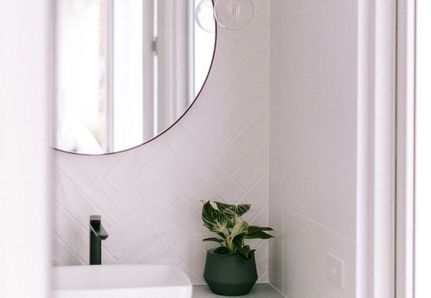
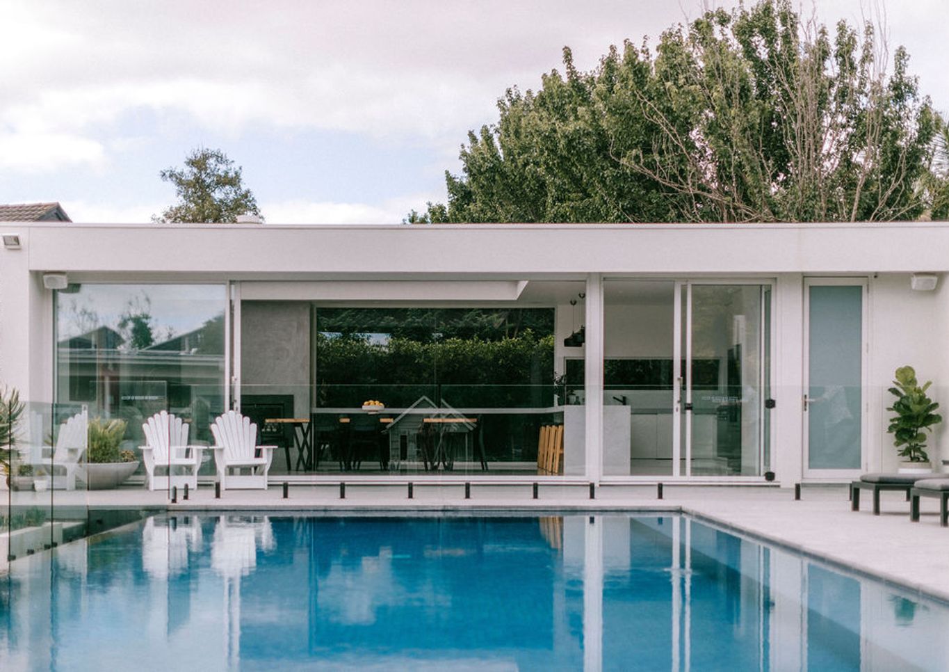
Darin Bradbury explains why the floating stairs that connect the house to the pool house are the axis of the design.
”A narrow set of stairs would reduce the flow between the two areas so to make these spaces connect better and maintain good flow, we over-scaled the stairs. This has the effect of minimising the feel of the level change and they are also a beautiful sculptural element in their own right.”
A well-designed pool house elevates year-round entertaining and hosting to a whole new level of style.
The added privacy, access to natural light, convenience of amenities, poolside viewing and the controlled heating and cooling creates an environment that is relaxed, comfortable and sophisticated.
