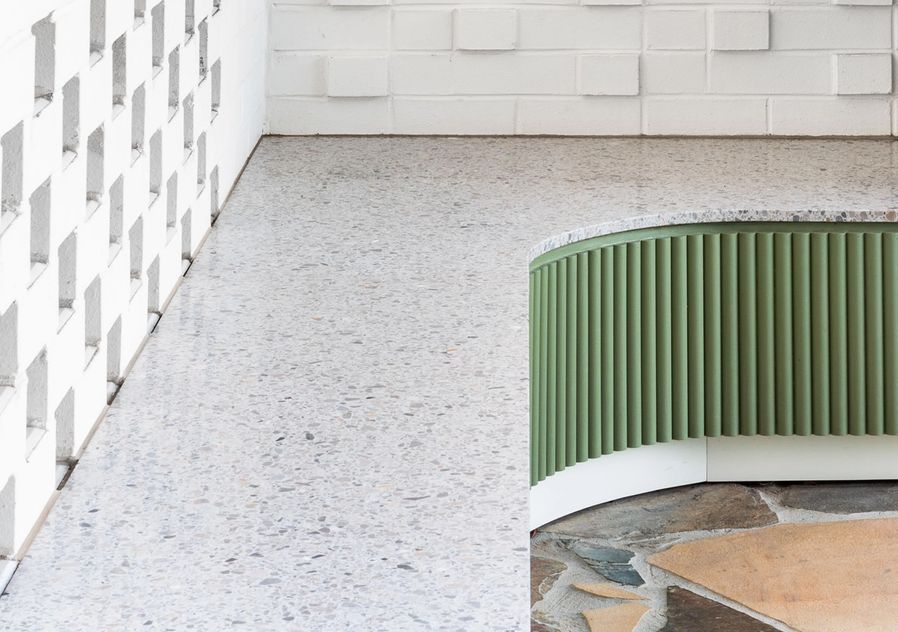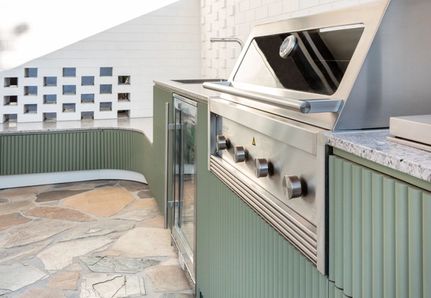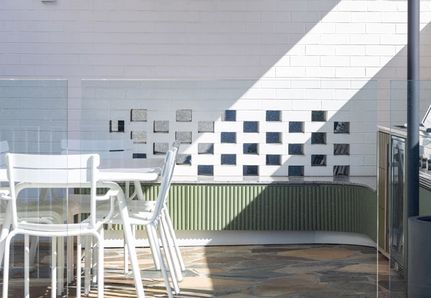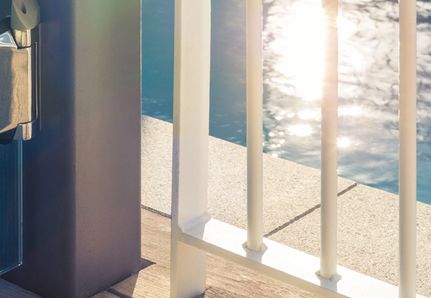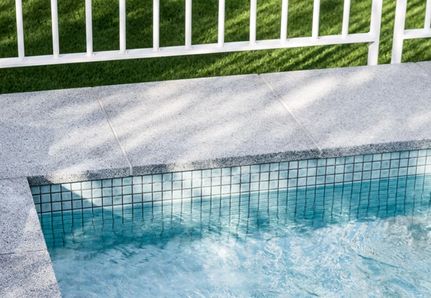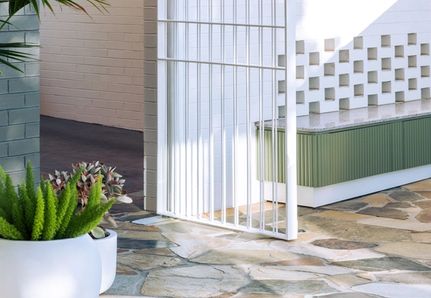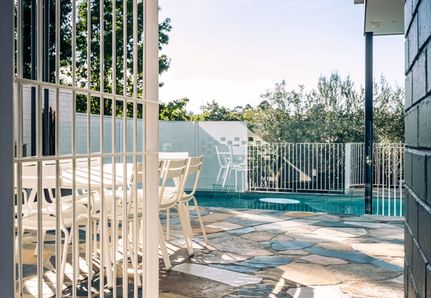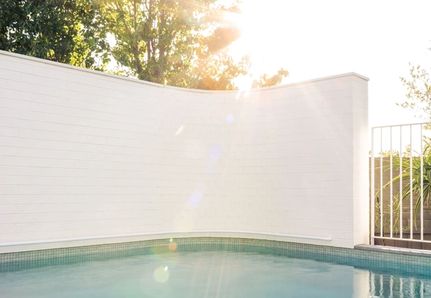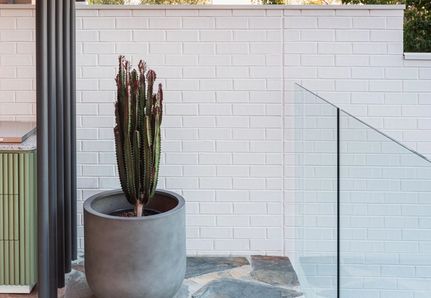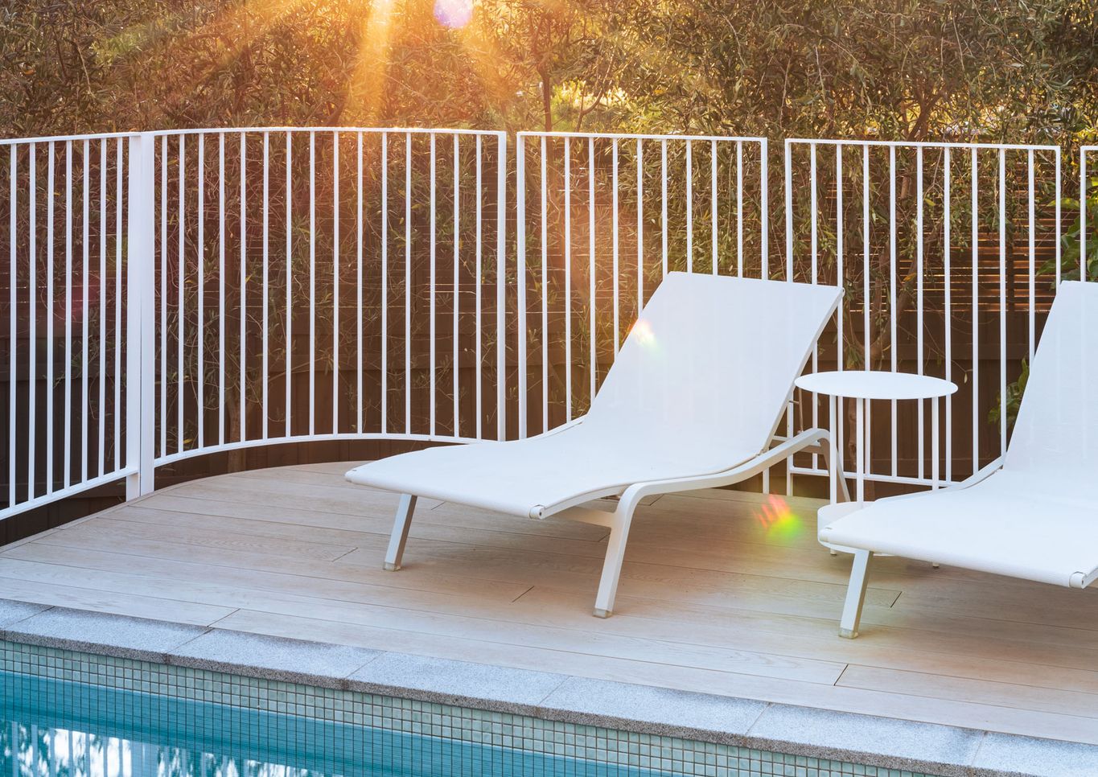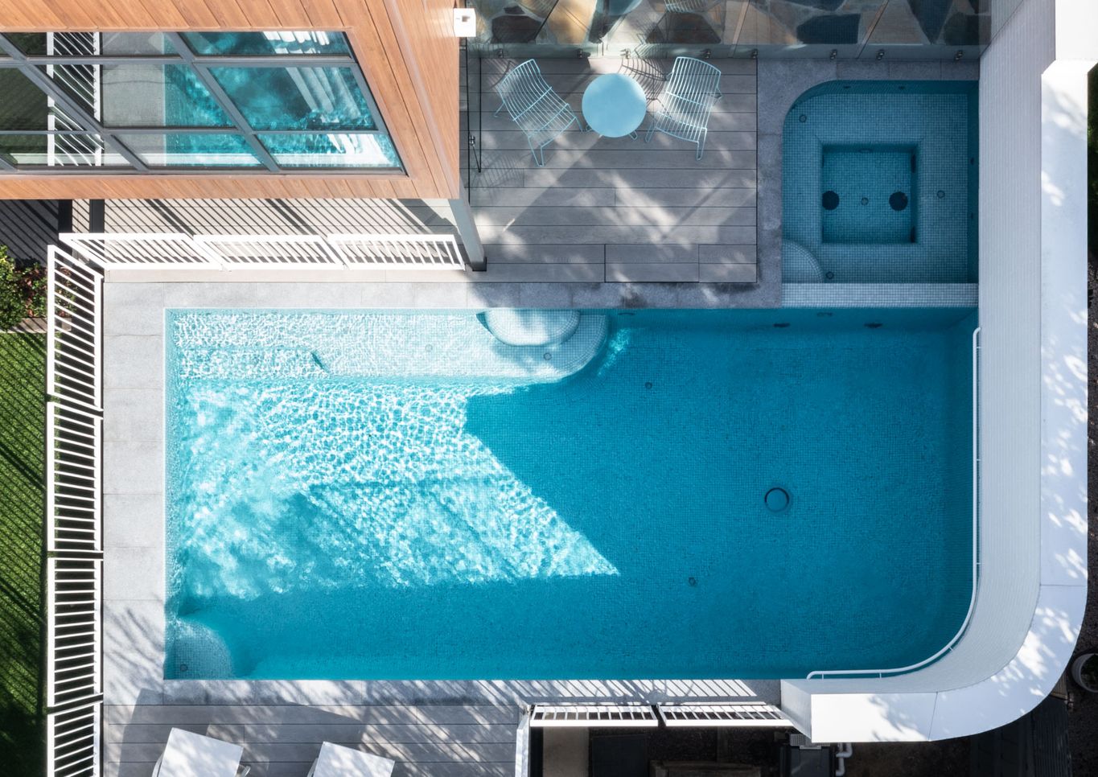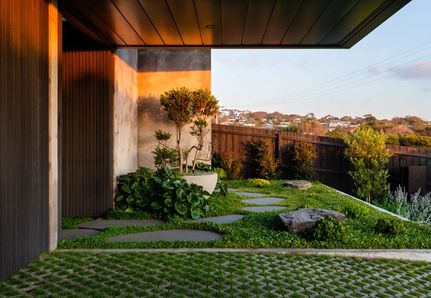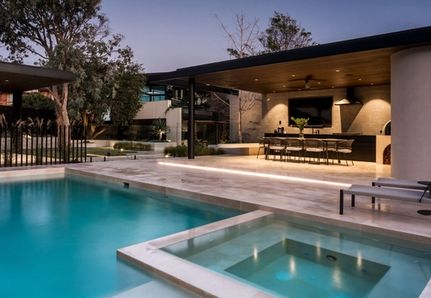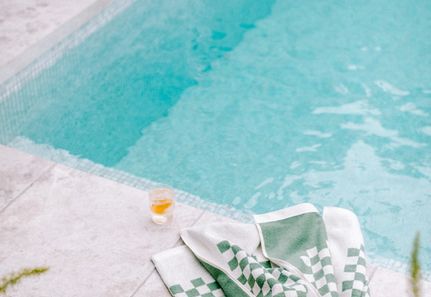Balwyn North
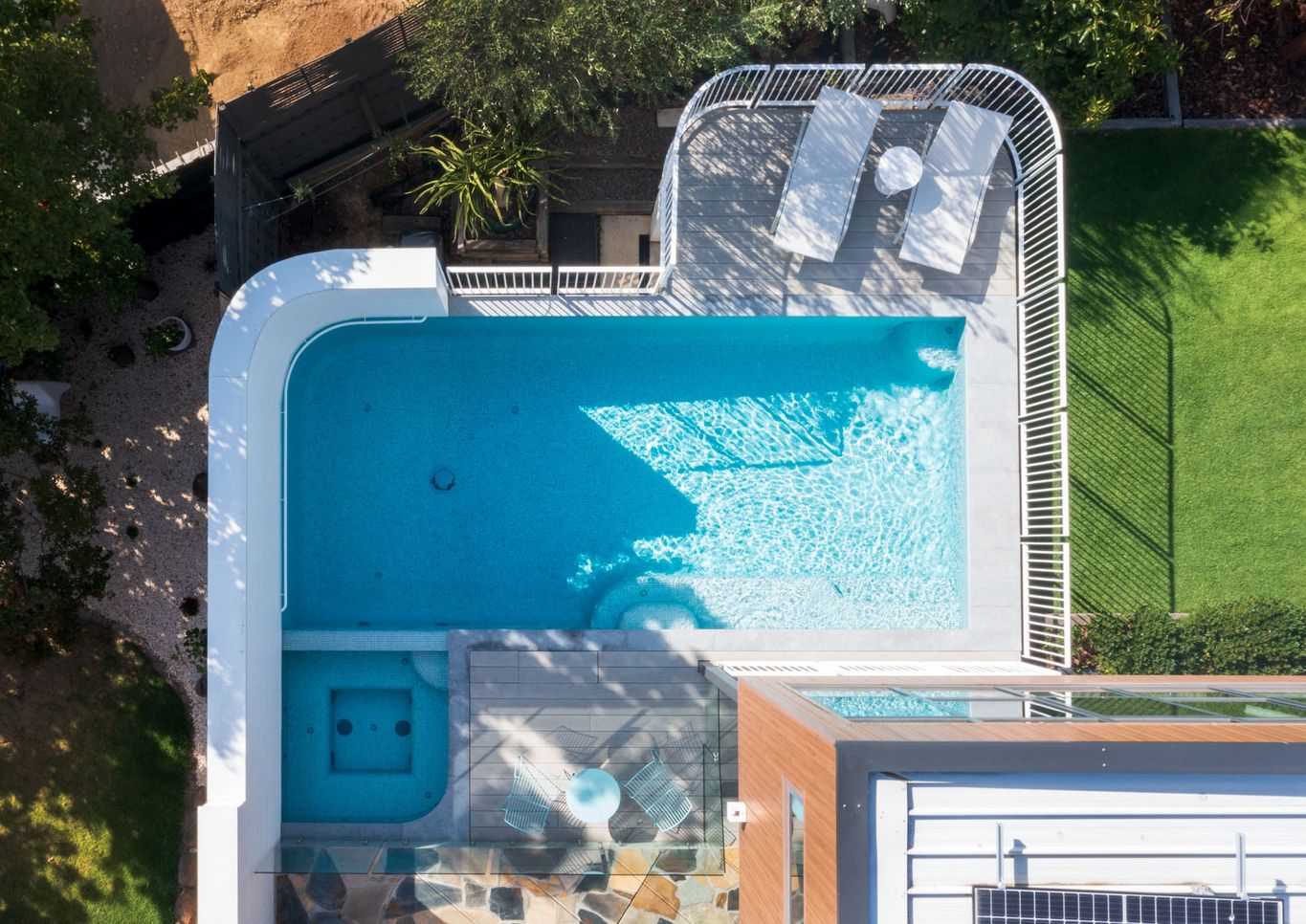
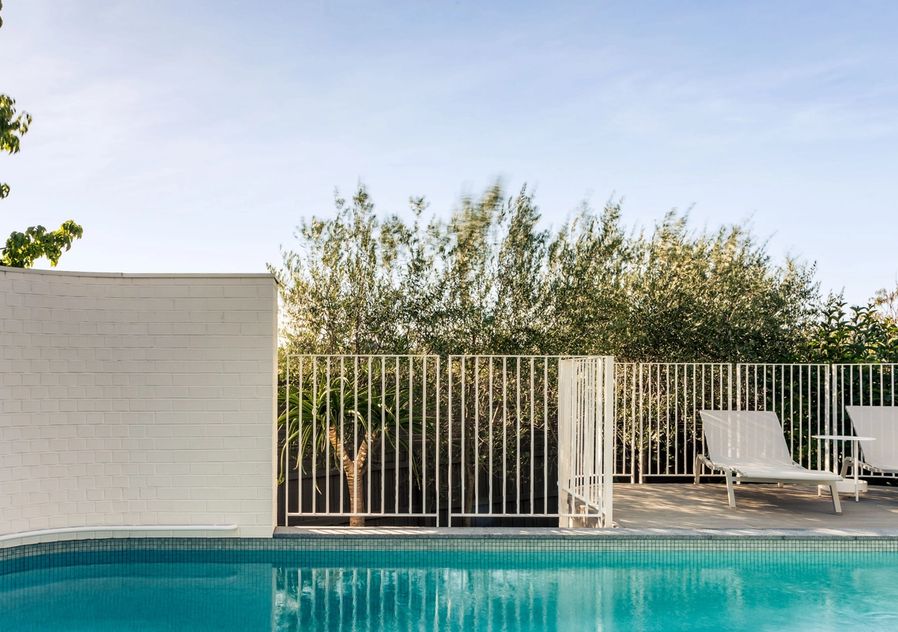
Our Balwyn North project caters for the needs of a family, incorporating a large pool with child-friendly oversized steps and a deck and sun lounger area within the pool fencing, useful for pool supervision and also the perfect sunny spot to relax after a swim.
With the sloping block we chose to elevate the pool to the house level, and in doing so we added curves to the feature fencing. A design element that added plenty of finesse to the space.
A large outdoor room with kitchen, wrap around bench seating and dining table adds extra functionality for the family who appreciate the indoor-outdoor connectivity. The addition of heating into the pergola means this space is designed for and used all year-round.
A large lawn area with cubby and play equipment completes the backyard.
Balwyn North, Victoria, Australia
TLC Pools
POA
TLC Pools
Rear and side gardens, pool, alfresco dining.
Daniel Corden
