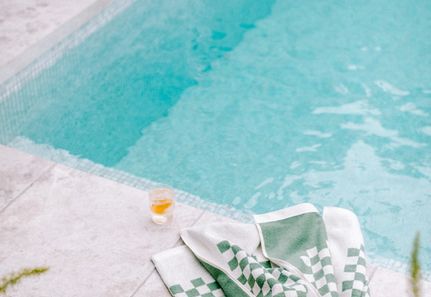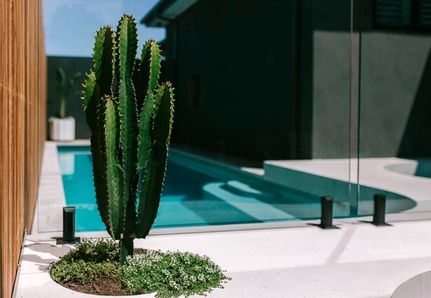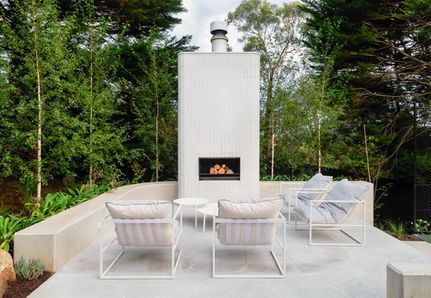norsu Home


We're thrilled to showcase the completed backyard transformation as part of norsuHome 2, Nat Wheeler's 'forever home' extension and renovation project, where every detail reflects her signature Scandi-loving interiors aesthetic, from the curated art and wares to the newly designed outdoor entertaining space, featuring a pool and landscaped garden meticulously crafted to maximise enjoyment for this outdoor-loving family, embodying Nat's vision for a luxurious yet inviting oasis.
LOCATION
Glen Iris
Architect
Herbert & Howes
OUTDOOR KITCHEN
OKD Solutions
Landscape Build
MJB Landscapes
X-BOND MICRO CEMENT
Alt Surfaces
PHOTOGRAPHY
Elisa Scott
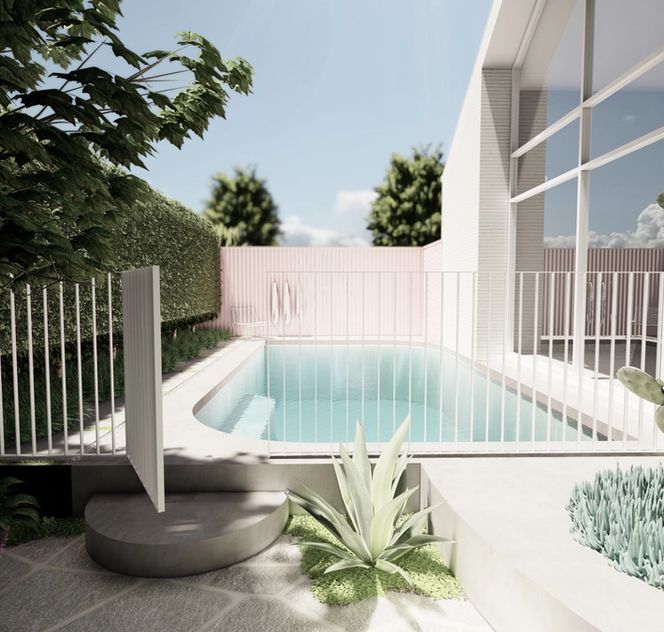
Design render of the pool area

Design render of the alfresco




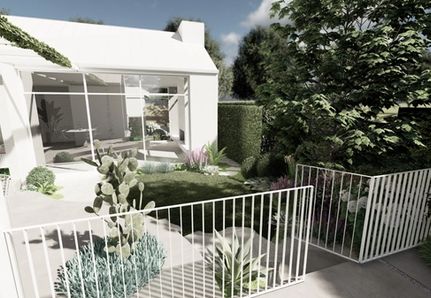
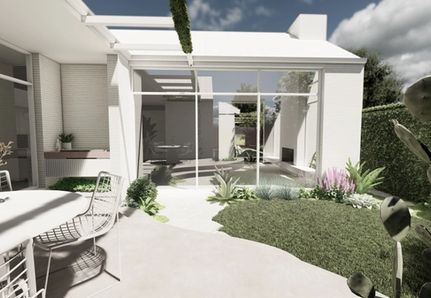


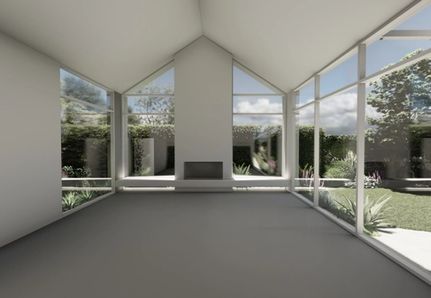






Related Projects
View some of our other projects similar to this in both scale and budget.
