norsuHome's Backyard Renovation
Nat Wheeler, co-founder of norsu Interiors is a friendly and familiar face on the socials for Scandi-loving interiors addicts everywhere. Nat and her best friend Kristy Sadlier opened norsu, a Melbourne-based interiors store in 2013, and their curation of beautiful Scandi art and wares has been a huge success ever since.
Many of us watched on as Nat renovated her original 1920’s Californian bungalow in 2018 and candidly shared all her clever tips for confidently selecting finishes and thrifty ways to achieve a luxe look. Now the time has come for norsuHome 2, where Nat's home is undergoing a 'forever home' extension and renovation - including a backyard made for entertaining and enjoyment.
As the home will be extending into the original back garden, maximising the remaining yard space was going to be key for this outdoor-loving family. MINT were thrilled to discuss Nat's visions for a pool and entertainer's delight space.
With work now underway on norsuHome 2.0, we chatted with Nat about her inspiration, lessons learnt from the previous reno, the importance of her team and of course, a little about her new pool and landscape design.
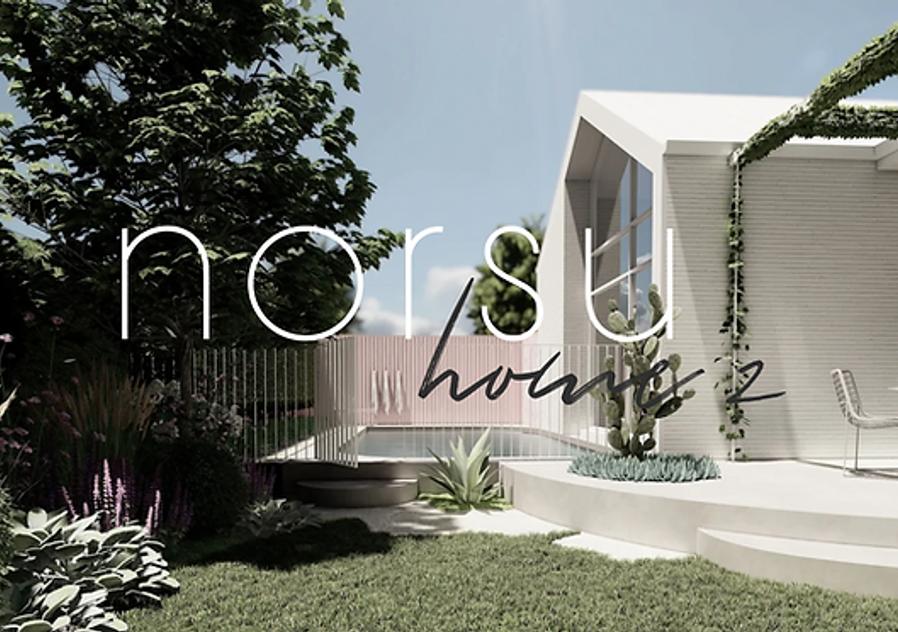
1. Tell us what inspired you to re-renovate your home?
We absolutely LOVED our original norsuHOME, and have made so many wonderful memories in there over the past five years. But as our children continue to grow, we are desperately in need of more space. The last renovation was more cosmetic – we kept the original footprint of the home and while I loved all of the beautiful fittings and fixtures we used, sadly at the end of the day, there was only one bathroom. Trust me, sharing the mirror with a “Mr Winston and Frank Green” obsessed 11 year-old daughter has its challenges (please send help!)
2. What were your non-negotiables this time around?
We love nothing more than having friends and family over - we certainly have an open door policy, the more the merrier I say! Therefore having a generous open plan living space was the absolute “must have” for the project...it will be the hub of the home. Being a massive fan of high cathedral ceilings, we have incorporated them into the design...our ceilings are nearly five metres high!! I’m counting down the seconds until entertaining with our loved ones in the magical room.
Space is obviously a huge one – creating a separate zone for our children (Annabel, 11 and Harvey, 8) who are getting to the age where they can spend time with friends in their own area was high on our list. And we have also over indulged and have an area for us grown ups with a bar/cellar (eeeek excited much).
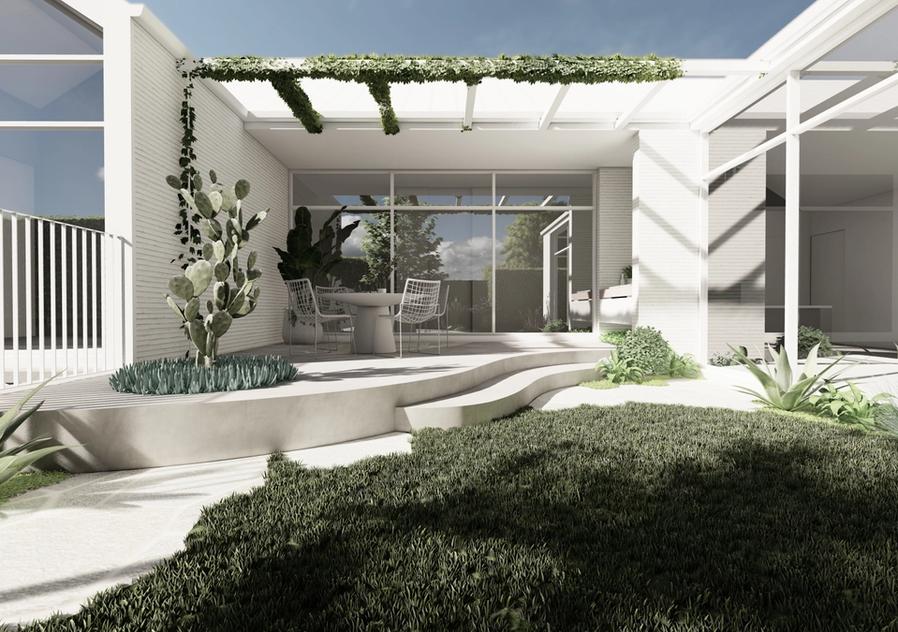
While we are extending the home into our original back garden, retaining a reasonable amount of usable outdoor area was also a must. We spend a lot of time outdoors, and are so pleased that we still have a dedicated space where Harvey can kick the footy and a great outdoor entertaining area which will be perfect for hosting our large extended family. For this very reason, we engaged Mint Pool Landscape and Design (MINT). Seeing the minimal area left, we needed to recruit the very best in the industry and knew instantly their creative flair would lead to the perfect design...and it has.
3. Are there any challenges you faced last reno that you’ve learnt from and avoided this time around?
I’m not going to lie, the scope of our last cosmetic reno grew, grew and GREW (and I may or may not have been to blame. :)) We started small and as we needed to move at pace, we engaged tradies who we had not worked with before. Not only did they get frustrated with my additional requests which in hindsight were fair enough, I hadn’t taken the time to establish whether we would be a good fit. Honestly, if you don’t think you could share a drink with your builder, trust your gut and know they’re just not the right team for you.
This time around, and like our last large renovation, we took the time and patience to get this right from the get go. It was worth waiting six months, to get the “A” team and gosh I feel blessed to have them.
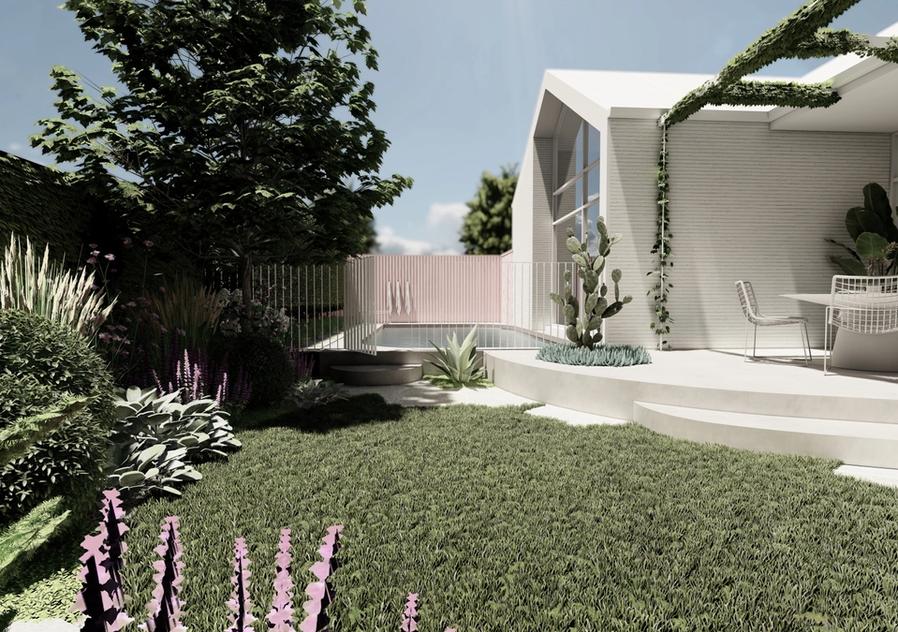
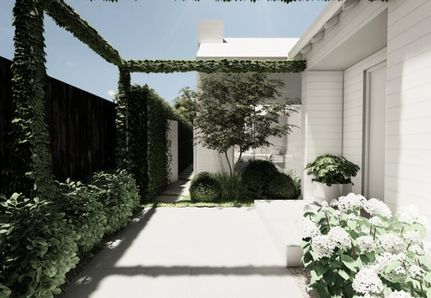
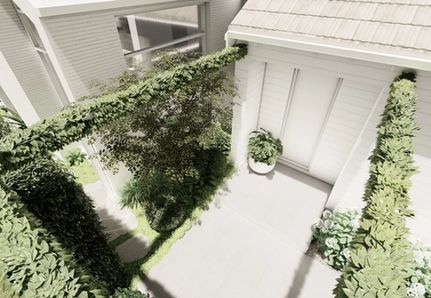
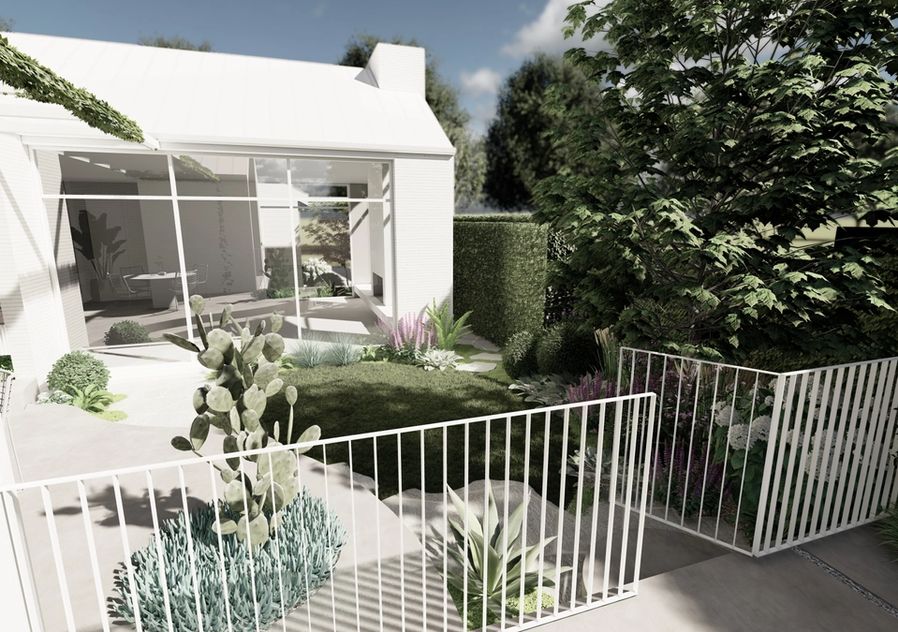
4. Can you tell us about your design and build team and why they were your choice?
Each member of our team is linked in a unique way, and the way they came onto the build was quite serendipitous really.
After falling in love with the design of a holiday rental we stayed at in Flinders last year, I knew I needed to find out the architect and designer. After sharing some sneaky footage of the property on Instagram, I was contacted by the owner (unbeknownst to me, a norsu follower), who kindly supplied the details of Matt from Herbert & Howes.
Feeling so inspired after our stay, my husband Dan and I knew we needed to act, and while driving home we put in a call to our favourite builder Matt Woods who had worked with us on a renovation in our previous home. He was no longer building, but we had such a great experience with him, we thought we’d give it a shot! After putting forward our case, he agreed to come out of retirement for this project (although with my new bestie Simon, The Carbonist). I’ll never forget the moment when Matt suggested we use his architect friend of his...we nearly fell over when he mentioned the name Herbert & Howes. It was meant to be...and the rest is history.
Add in our incredible norsuHOME team on the interior design aspects, and I could not be happier. Our team’s skills and expertise have come a long way since our last renovation, and having Loz on the job has been such a phenomenal experience. I’m getting a first hand insight to the services our lucky client’s receive, and it’s impressive!
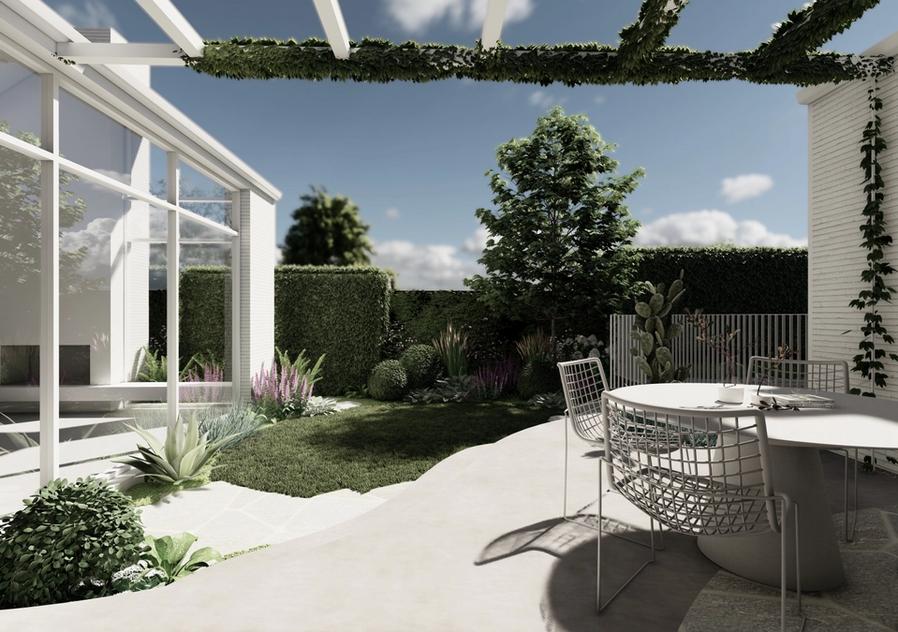
And let’s not forget the reason I’ve been asked to write this blog...the legends at MINT. As I touched on earlier, the outdoor area is a challenge and while we know interiors, we are certainly not experts when it comes to the outdoors! Trust me leave it to the experts, they’re worth investing in.
What an absolute dream team – I’m still pinching myself!
5. Our clients often prefer fairly neutral colours outside. Any nerves about using pink in your garden?
Not for a second! As designers, we’ve grown to love colour, and if used in the right way, it’s nothing to be scared of. We are using many of these tones on the inside of the home, and feel it’s important to keep a seamless flow between the indoors and outdoors. The past few challenging years have reminded us that life should be cherished and for me, life’s just too short to be beige.
6. Who or what inspires your style?
Where do I begin? I love trawling Instagram and Pinterest in my down time, to find new designers and products. I’m obsessed with interior blogs - gushing over the Local Project, The Design Files and the like - and I still buy interior magazines every month (who doesn’t love a hot bath with an Inside Out mag!). I also feel so fortunate to be surrounded by our very own norsuHOME design team. Loz and her team always have their finger on the pulse and there’s not a day that passes without us sharing our favourite new product or inspo post we’ve seen.
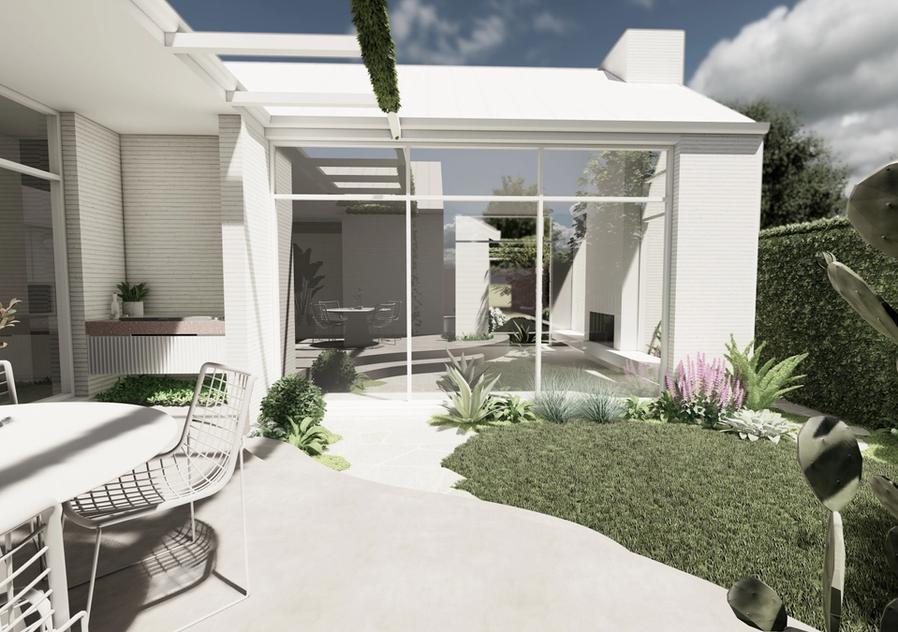
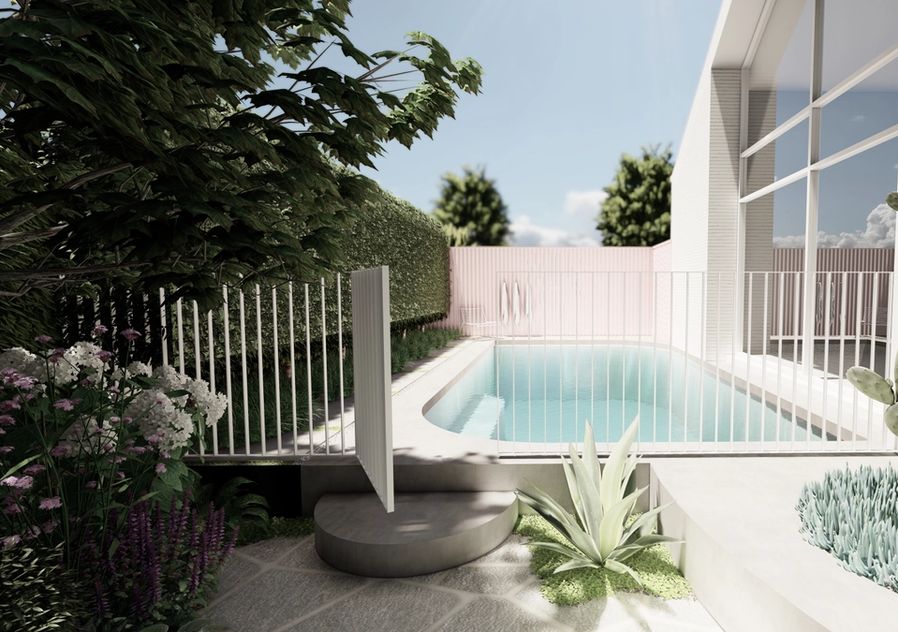
7. Can you share with us your first impressions of the landscape renders?
WOW WOW WOW! I almost (who am I kidding, I did) cried when Darin brought the printed renders and plans into our office. It was the first time things began to feel really REAL. Like excited kids the night before Christmas, our team squealed and jumped up and down.
Seeing them so true to life was unbelievable...hand on my heart, they’re the best renders I have ever seen. If our home turns out even close to these I will be the happiest client going around.
8. What excites you most about your new outdoors area to be built?
It has to be the pool. We have always dreamt of having a pool for the kids, as a family who loves the warmer weather. In summer, we spend almost every waking moment outdoors, so having a pool is going to elevate our lifestyle to a whole new level. It will literally change our lives. Having the kids at home with their friends during the day, entertaining with our family and friends around the pool on a warm evening, while playing our favourite tunes. It’s the dream lifestyle for us and we can’t wait!
We are also incorporating lots of rendered curved concrete with a beautiful built in BBQ area with pink terrazzo bench tops...the thought of this keeps me awake at night with excitement.
I can’t thank Darin and the MINT team enough - I feel so lucky to have you as part of this life-changing journey.
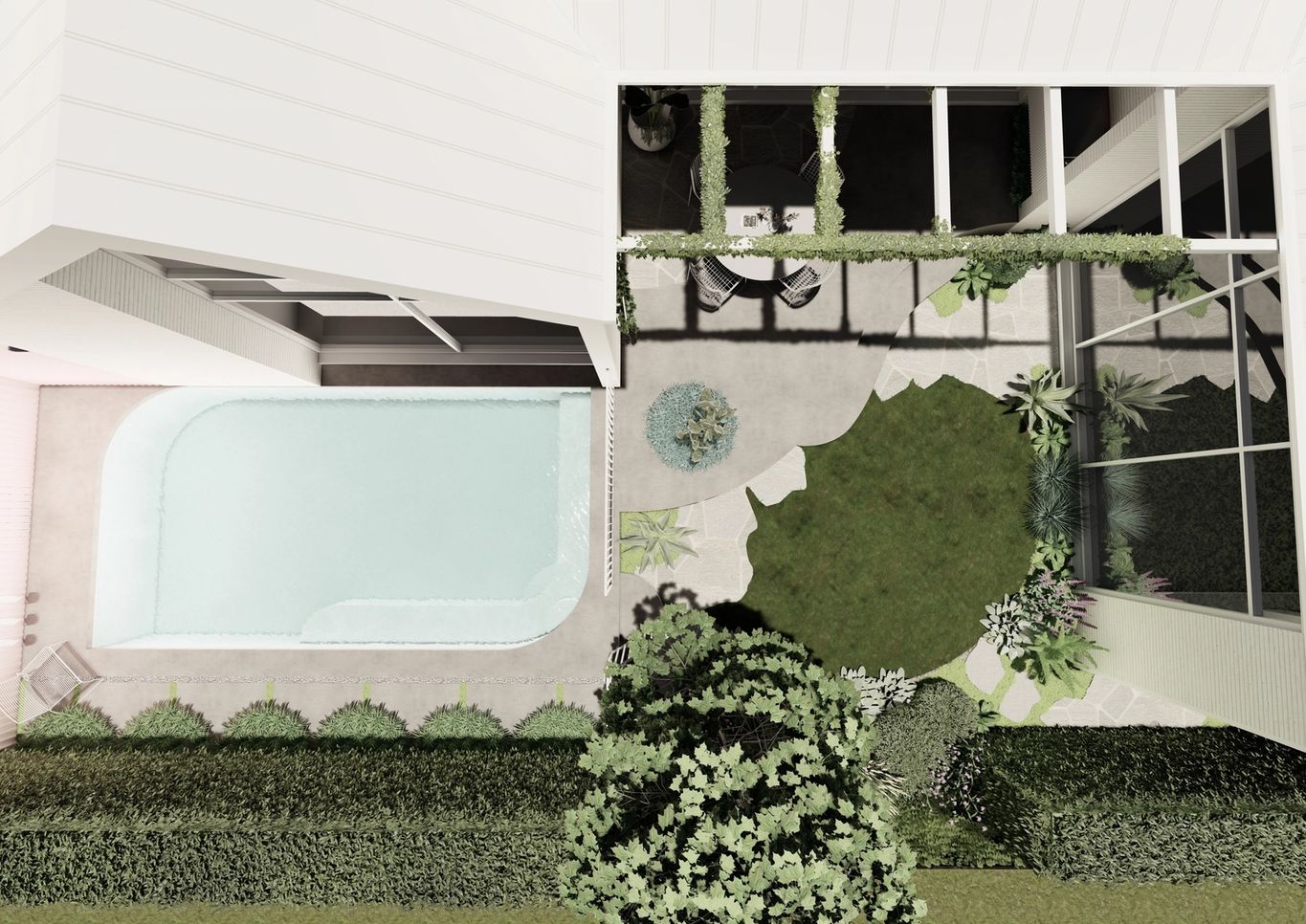
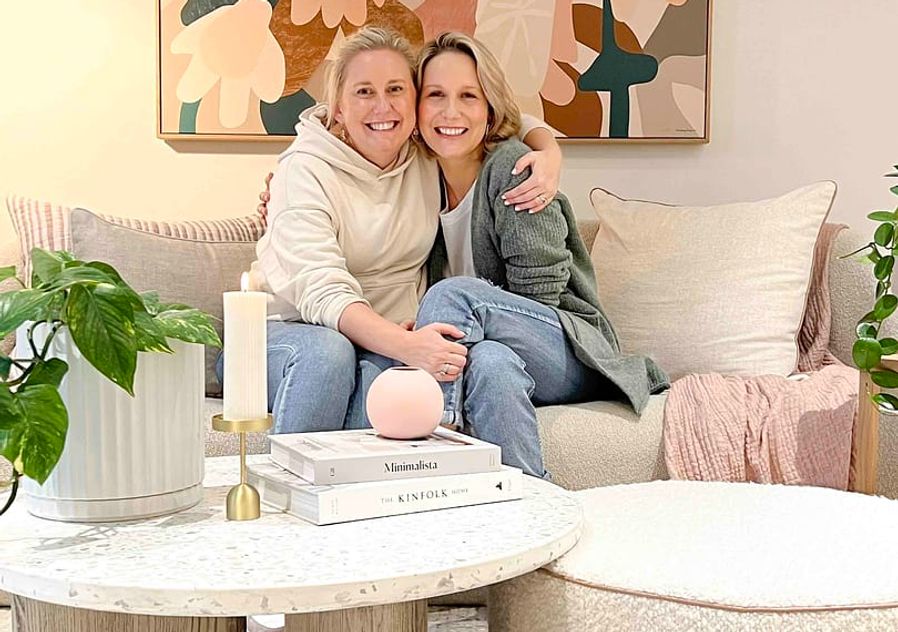
We're so excited for this project to come to life - it's sure to inspire and be the scene for many amazing moments enjoyed with family and friends. A huge thanks to Nat, Kristy and the norsu team for their time answering these questions. and, if you don't already, follow along with the norsuHome journey - links below.
Instagram: norsuHome // @norsuhome
Shop norsu Interiors // norsu.com.au
And the norsuHome dream team:
Instagram: Herbert & Howes // @herbertandhowes
Instagram: The Carbonist // @thecarbonist