A Chat with Allie Harris
After first meeting Allie Harris it was clear to see she’s someone who dreams openly and who has a curious and clever mind for design, style and possibilities.
The talented Founder and Director of Koselig Design Studio renovated Thornbury’s ‘ugly duckling’ and created ‘Parkview House’, a stunning renovation that captured the attention of Melbourne’s media and the hearts of hopeful buyers.
We were thrilled to be part of the Parkview House journey with Allie, her partner Owen and adorable daughter Olivia and, before we dive in to the next project together, we sat down with her to ask her all about her experience tackling this amazing renovation, what led her to start her own interior design practice and all that she’s learnt along the way.
We hope you enjoy Allie’s very honest and open responses and they inspire you on your home journey.
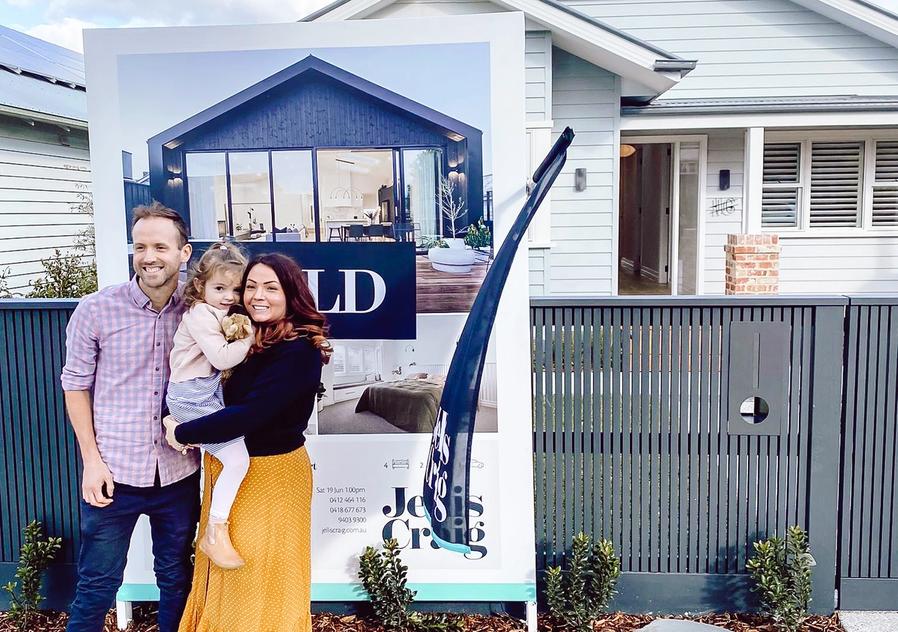
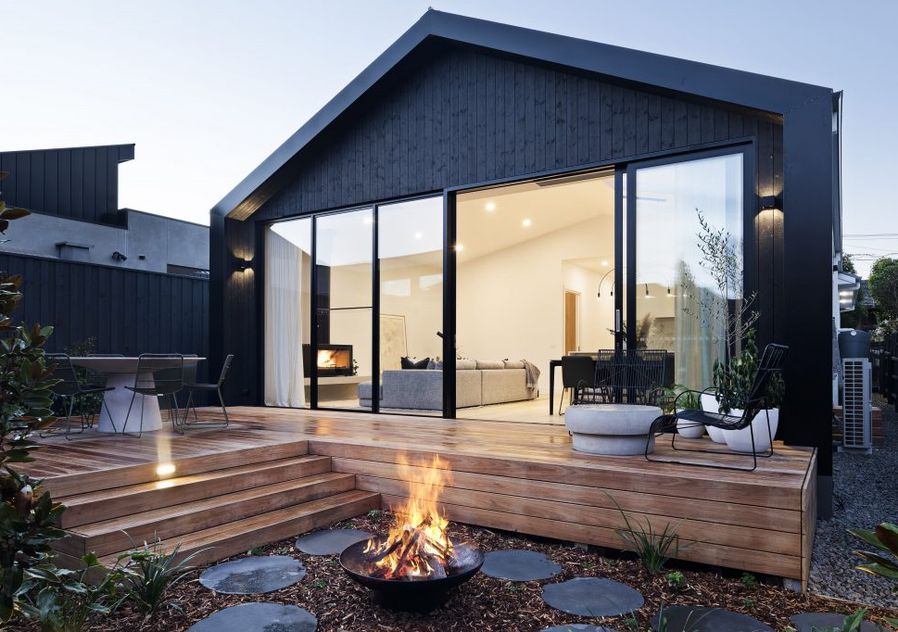
Can you tell us a bit about your background?
I have always been in love with architecture and interior design. I drew up dream floorplans in my teens, re-arranging my bedroom every couple of months. While most of my friends were into all of the latest fashion and makeup trends, I was saving up for the latest edition of Home Beautiful.
Regardless of my love for homes, my corporate career led me down a different path; as an Executive Assistance to a CEO. My weekdays were spent in a very different world, while my nights and weekends were spent exploring open homes and working on our own home projects.
Can you tell us what design and renovation means to you? Is it a career that you’ve always considered? What inspired you to make the career switch?
Design and renovating to me is simple; making your space feel homely.
I believe that home extends who we are; it shows our own personal style. More importantly, it is surrounding ourselves with what makes us happy in life.
I never really considered a career change; I loved my job as an EA. I felt proud to work there, and they were super supportive and just the friendliest bunch of people. It was one of the most difficult decisions to leave.
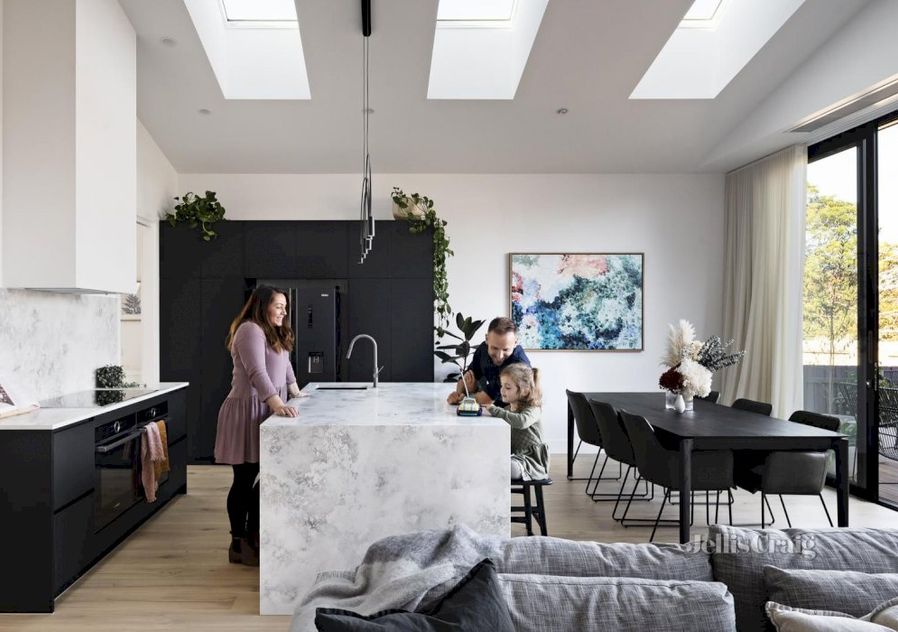
The career change was honestly something that happened so organically while I was working on Parkview House. I joined BuildHer Collective, a group of women learning to build and renovate and completed their DevelopHer course to learn about building and renovating my forever home. I discovered the most incredible and supportive community of people helping each other and sharing their journeys. It didn't take long for me to think about this as a career change.
I was trying to share my journey or as much as I could in the little time I had left between working full-time with my 2-year-old at home during Covid lockdowns.
I started getting people reaching out to me for advice. It started small; with family, colleagues, friends, then friends of friends and Instagram. But often, it was the same questions, the same issues, and that was not knowing where to start or how to navigate when it came to building, renovating and designing a home.
I got to a point where I was really enjoying helping others on their projects while managing my own and considered whether leaving my corporate job would allow me to work but to then hopefully free up some time to spend with my family in between, so I took the leap.
Your recent project Parkview House attracted enormous attention (and an incredible sale price)! Can you take us through why you bought that particular property and where you saw the potential in it?
It certainly did, it was quite the contrast to when we bought it, only one other group was looking at it!
I could see the possibilities the moment we walked in. Still, the condition was barely liveable, and it was exciting to think about creating something that was ours. The location was perfect, with direct access to a gorgeous little park behind us (hence Parkview House). It was south-facing, so we knew there might be some design challenges, but you can never find the perfect block of land or home.
I still look back and am blown away by Parkview House's attention. Throughout the whole project, we were always trying to achieve functionality first to simplify the architectural design and create a home that was considered. We could then have more budget to spend on good quality finishes, reducing the maintenance over time, the landscaping and some unique design features (and keeping on budget).
I always felt like Parkview House was humble and beautiful to me but having others share that sentiment was the biggest compliment. I am so happy that we got to create that for someone even though we didn’t originally intend it to be that.
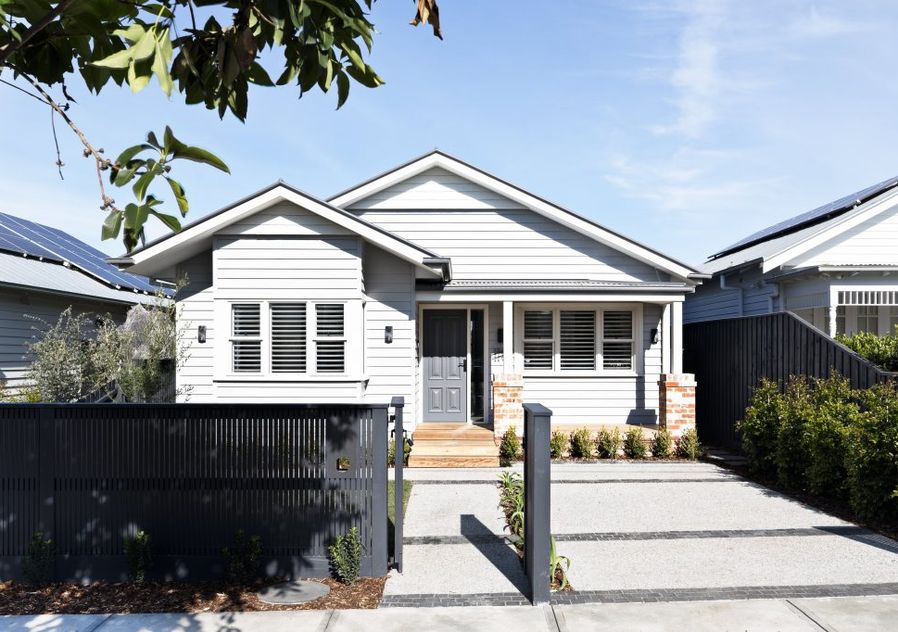
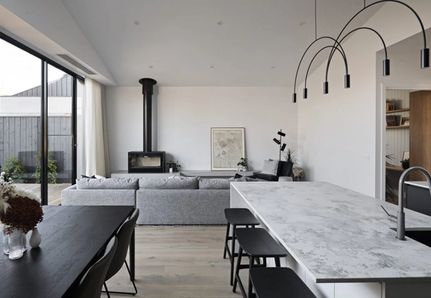
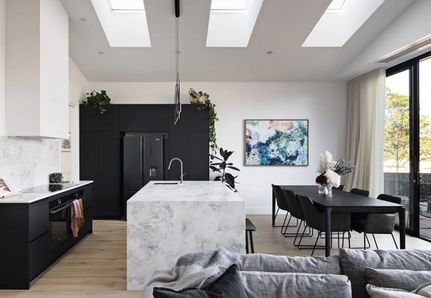
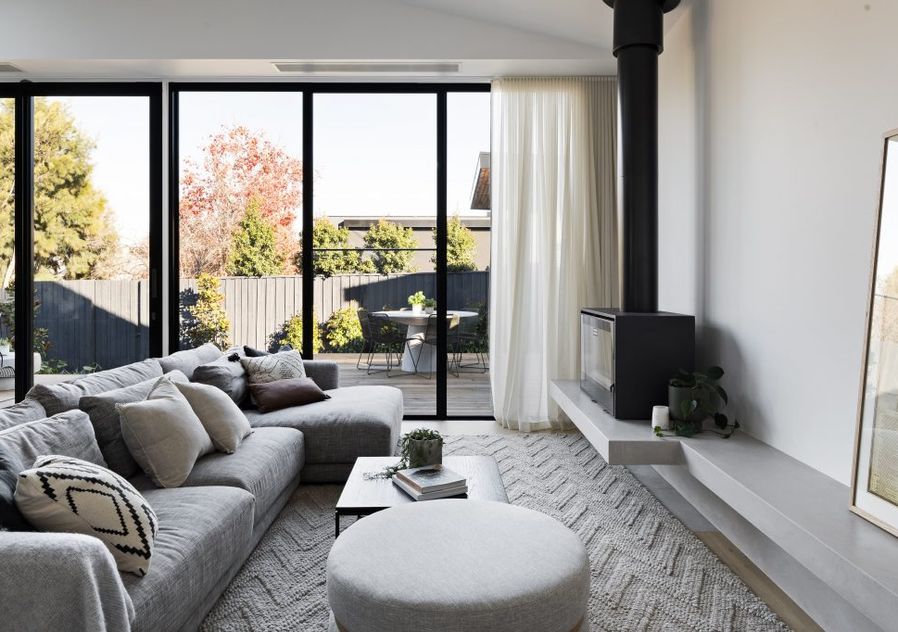
When you spoke to MINT Design it was obvious the landscape was an important part of the property. Why are the exterior spaces so important to you?
At that stage, we had been to so many open homes. We felt like we had a pretty firm idea of why we felt certain connections to some houses. Almost every time, it was the relationship to nature. The exterior spaces were thoughtful, complemented the interior, and we knew that we needed to budget for it.
We met many people who finished their homes and left no budget for the landscaping. There are so many beautiful homes, only to have a patch of grass for the landscaping. We wanted the landscaping to be a part of our home.
You tackled most of the house and interiors yourself. Why did you choose to engage a landscape designer for the outdoor areas?
This is a great question. It started with my lack of knowledge of plants. I didn't know enough about what plants were native, the natural light they liked, and the deciduous plants and trees creating shade in Summer and letting light in during Winter.
Once I started adding in the exterior design elements and the variety of landscaping materials for an outdoor environment, I knew this task was above me. I needed some help, and the results speak for themselves!
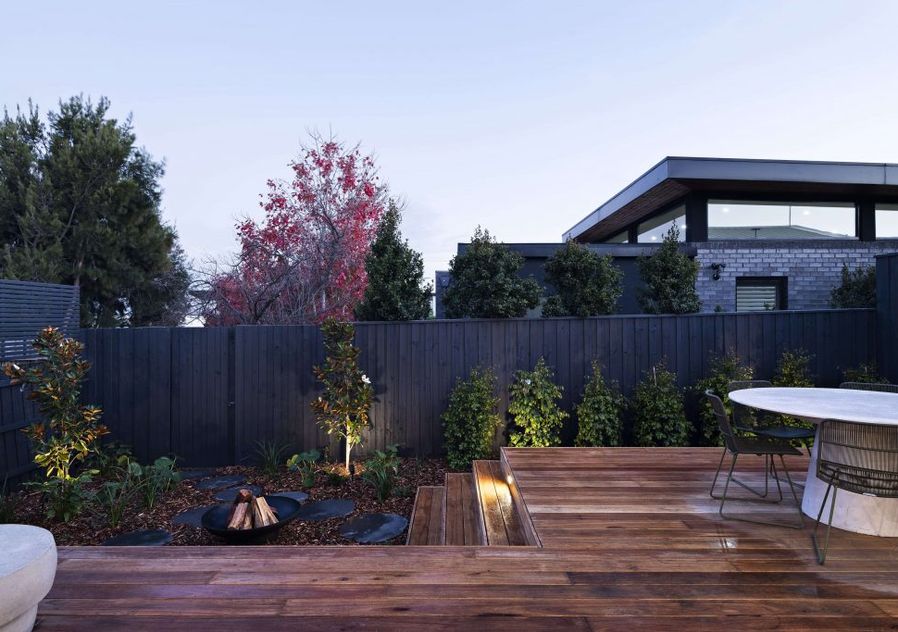
What does it mean for you to be able to design your own space with your family in mind and inspiring your choices?
I honestly feel privileged to be able to create these spaces for my family. Owen; my partner has been working from home as a web developer for almost 10 years (the OG of WFH). He was always working from the bedrooms, couch or kitchen table of every home we lived in.
When our gorgeous daughter Olivia came along in 2017, I had to consider what she needed too.
Once I really thought about it, I realised that what I initially thought we needed was based on how we had previously lived, where I was always making us fit into an existing space. Once that hit home, I think it made things simpler. I stopped looking at what other people had and what other homes had and thought more about creating mindful spaces suitable for us as a family and multi-use.
What were your non-negotiables for the home to include?
Our non-negotiable’s were pretty simple;
* Lots of natural light * Storage, storage, storage * Powerpoints everywhere and then more * Great lighting * Multi-use spaces * A connection from the indoor to outside * A dedicated and thoughtful study space
I also believe in having others look at your design plan. You never know what a second pair of eyes can spot or see, and most of the time, it will be too late to change it once it is built.
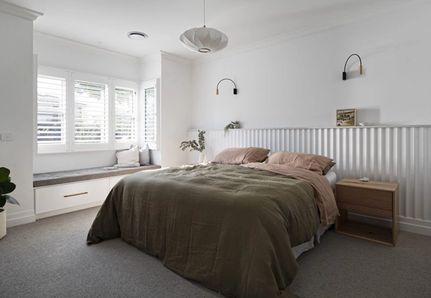
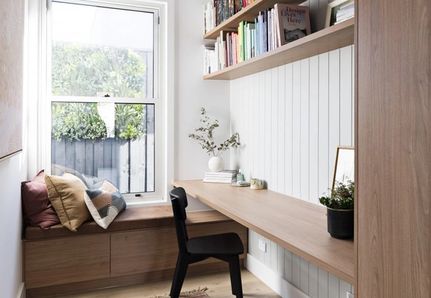
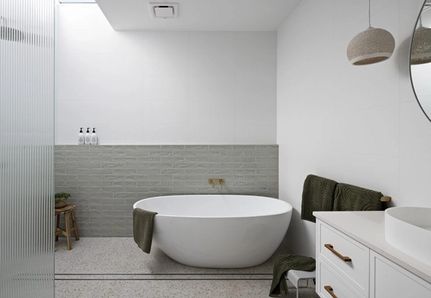
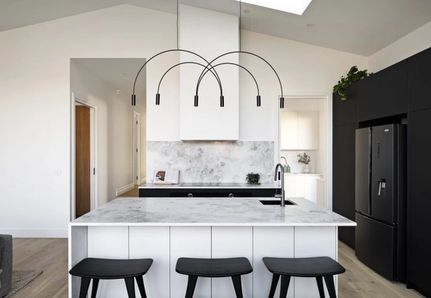
How do you envision the Parkview House garden being used? Eg. Is it just ornamental or is there a practical element too?
I feel like everything that we did in Parkview House had a purpose. This carried through to the garden; we had the park behind us, so we had this gorgeous big deck that we could use as extra living space instead of a grass area. A space we could sit outside and have a meal together, but big enough that we could fit family and friends. The firepit was a nostalgic addition; growing up sitting by a fire under the stars was something we wanted to recreate, and we absolutely loved it!
We added some pretty inclusions to some of the functional spaces, like the driveway and path. We worked closely with the MINT Design team to create a gorgeous feature pavement through the exposed aggregate and a little section for plants to break up the spaces. We received a crazy amount of questions about it. We even had random people walking past who asked us what we did or stopped to admire it!
Then there were the features that we never thought we wanted or needed. Still, super happy the MINT Design team suggested them, like the outdoor lighting and the irrigation system that meant watering our garden became automated and more sustainable.
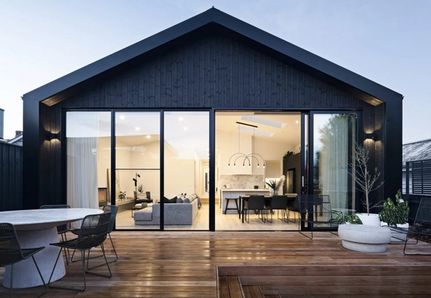
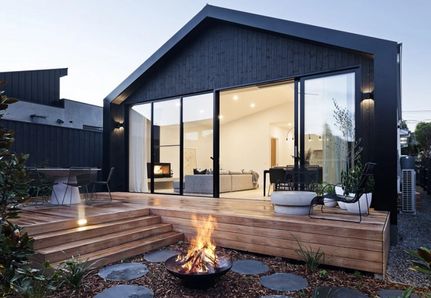
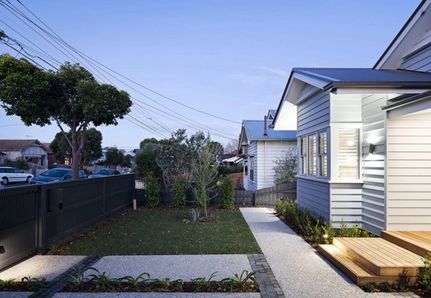
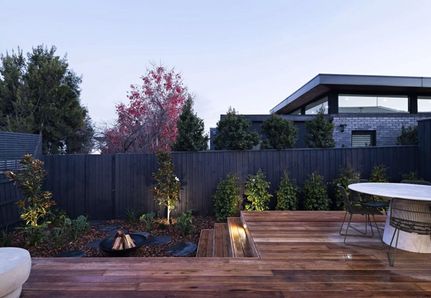
Is it important for you to use the outdoor space year round? How did you make it more usable for the cooler months?
Yes, we definitely wanted to have an all-year-round space to use. We knew that our daughter would always be playing in the playground. We love being outside in the fresh air, so we had ample decking space. The decking extended out on one side, making it a perfect space for a big dining table and capturing more north light. On the other side, we had a little outdoor seating space, where you would often find me soaking in the sun with a good coffee.
The choice of plants and trees were to work within all seasons, and that, in time, would create a little green oasis that can be used all year round.
What do you enjoy most about your completed Parkview House project?
To be honest, the little moments in the home that connect to natural light and greenery.
My favourite spot was the master bedroom window seat that sits in the North light, there is a gorgeous olive tree sitting in the front garden in all of its glory in the sunshine and that little spot is absolutely beautiful.
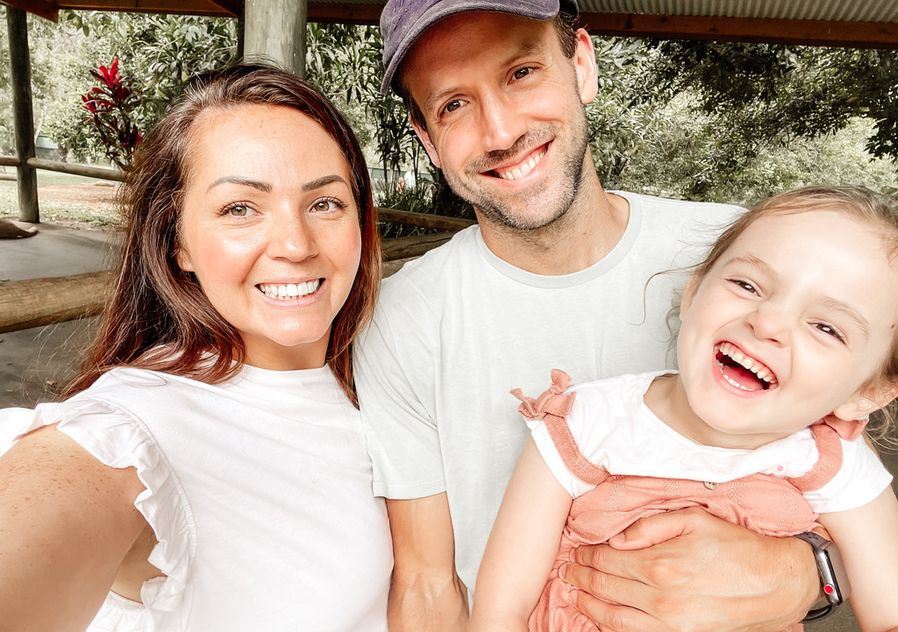
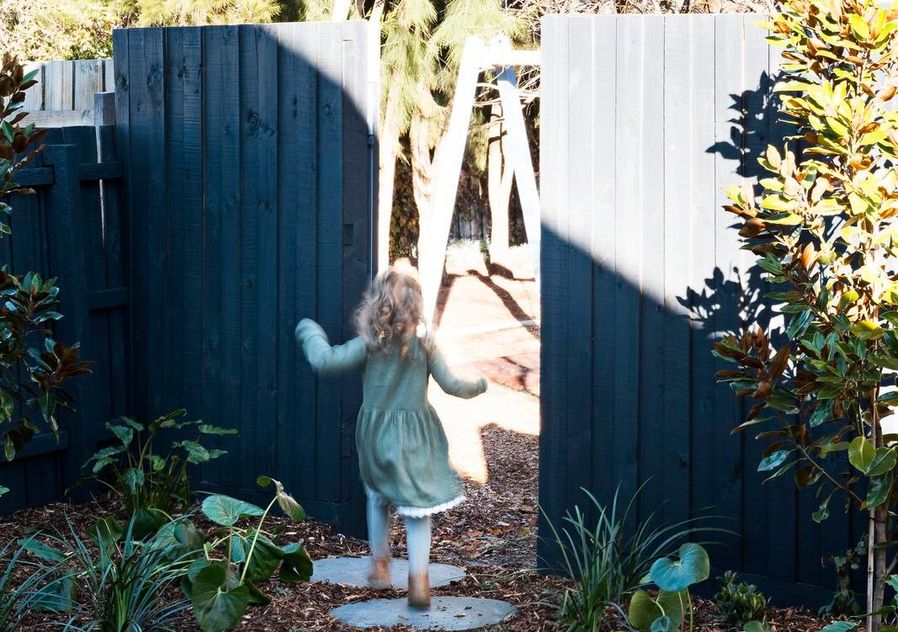
What advice would you give to someone looking to upgrade their garden?
Think of the garden as an extension of your home. Think about how you want to live in your outdoor space and research garden styles that you love. Find a landscape designer who brings you happiness when you look at their work. Matching the style you love with a landscape designer of a similar design style will make your life and theirs so much easier, and you will get a much better outcome.
If you can, get professional landscapers to do the work. They know where the plants should sit, the suitable soil to use, how to install an irrigation system and many many others things. I have seen so many people attempt to DIY it or get friends to do it, but you don’t want to replace your plants or grass a couple of months later when they haven’t been planted correctly.
You have a young family and big dreams. What's next for Allie Harris? Any new projects on the horizon?
Since selling Parkview House, I am now halfway through completing my Certificate IV in Interior Decoration with the Design School Abbotsford learning from some of the best in the industry. I have some fantastic clients working on some inspiring projects, and we made the big move to the Sunshine Coast, Queensland.
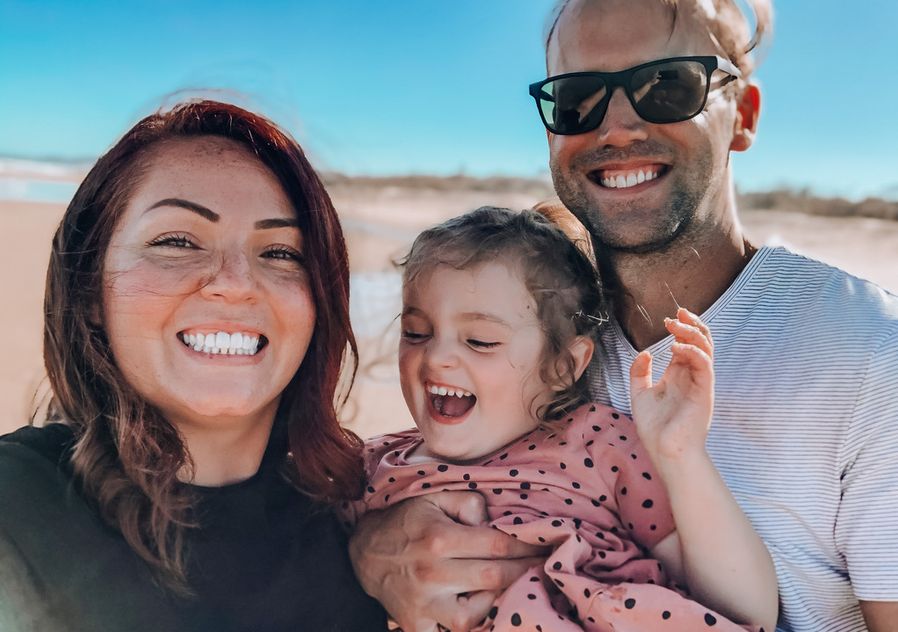
We had always wanted to live somewhere else, to try out a different lifestyle and escape the cold for a year or two! We thought this was the time to go for it with Owen already working from home, especially before Olivia started prep. So we packed up our lives and made the journey up north.
We were lucky enough to buy a property in Doonan (between Noosa and Eumundi) in the Sunshine Coast Hinterlands, which is certainly a change of pace. We’re on 1.5 hectares of rainforest and surrounded by a koala conservation reserve. It is the epitome of peace and quiet while only being 15 minutes from the nearest beaches.
We will be focusing on the end home being 100% electric. The aim is to be off-grid if you want while designing and building a healthier home that is more sustainable. I will be learning along the way, attempting to discover what is achievable and budget-friendly, and sharing as much as possible on my journey.
And, of course, we’ll be needing the most wonderful landscape designers around! :)
Beyond that, we are enjoying more family time, exploring the local beaches, hinterlands and local markets, and of course, the sunshine!
During the build and beyond, I hope to focus my love of sustainable solutions and technology in design, to work towards finding a balance between affordability, sustainability, and ethics while helping others through this world of building and renovating.
We thank you Allie so much for her time - and if you don't already, follow along her journey - links below.
Instagram: @koselig.design.studio // @koselig.design.studio
Website: koselig.com.au // koselig.com.au
Photography: Spacecraft // spacecraftmedia.com.au
Special thanks to the Parkview House Team:
Elevate Building Group // elevatebuilding.com.au
Blank Canvas Interiors // shaynnablaze.com/blank-canvas
ACM Outdoors // acmoutdoors.com.au