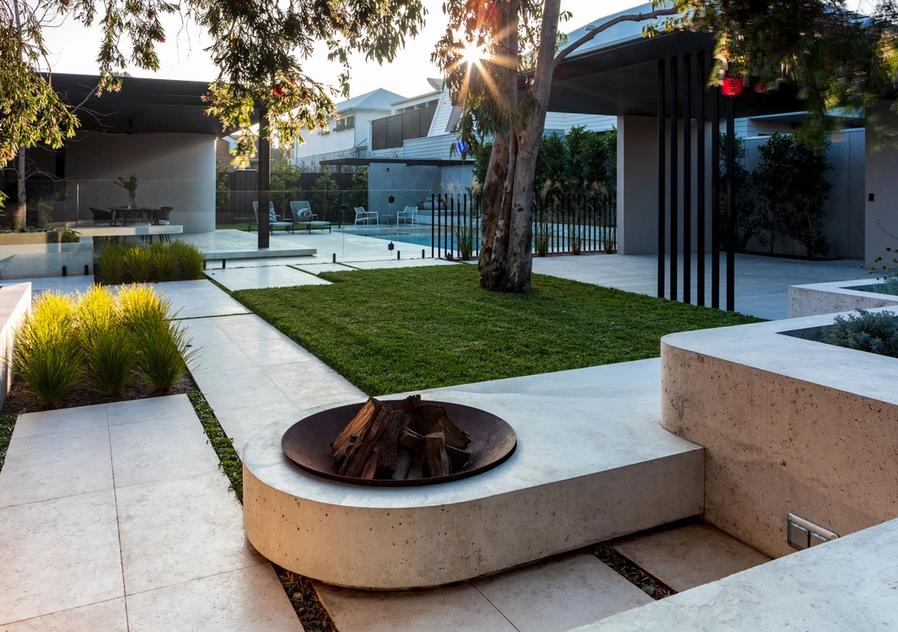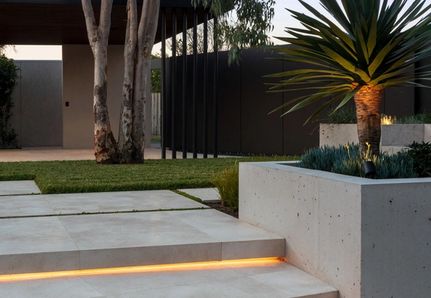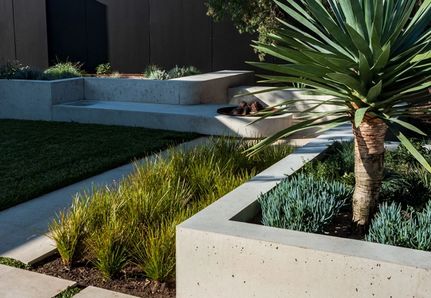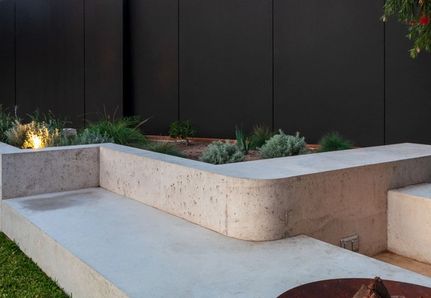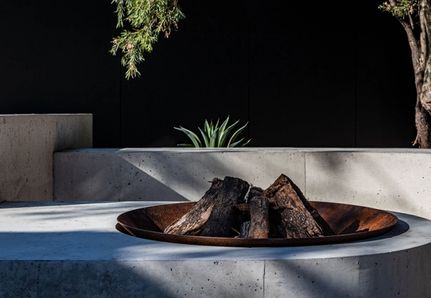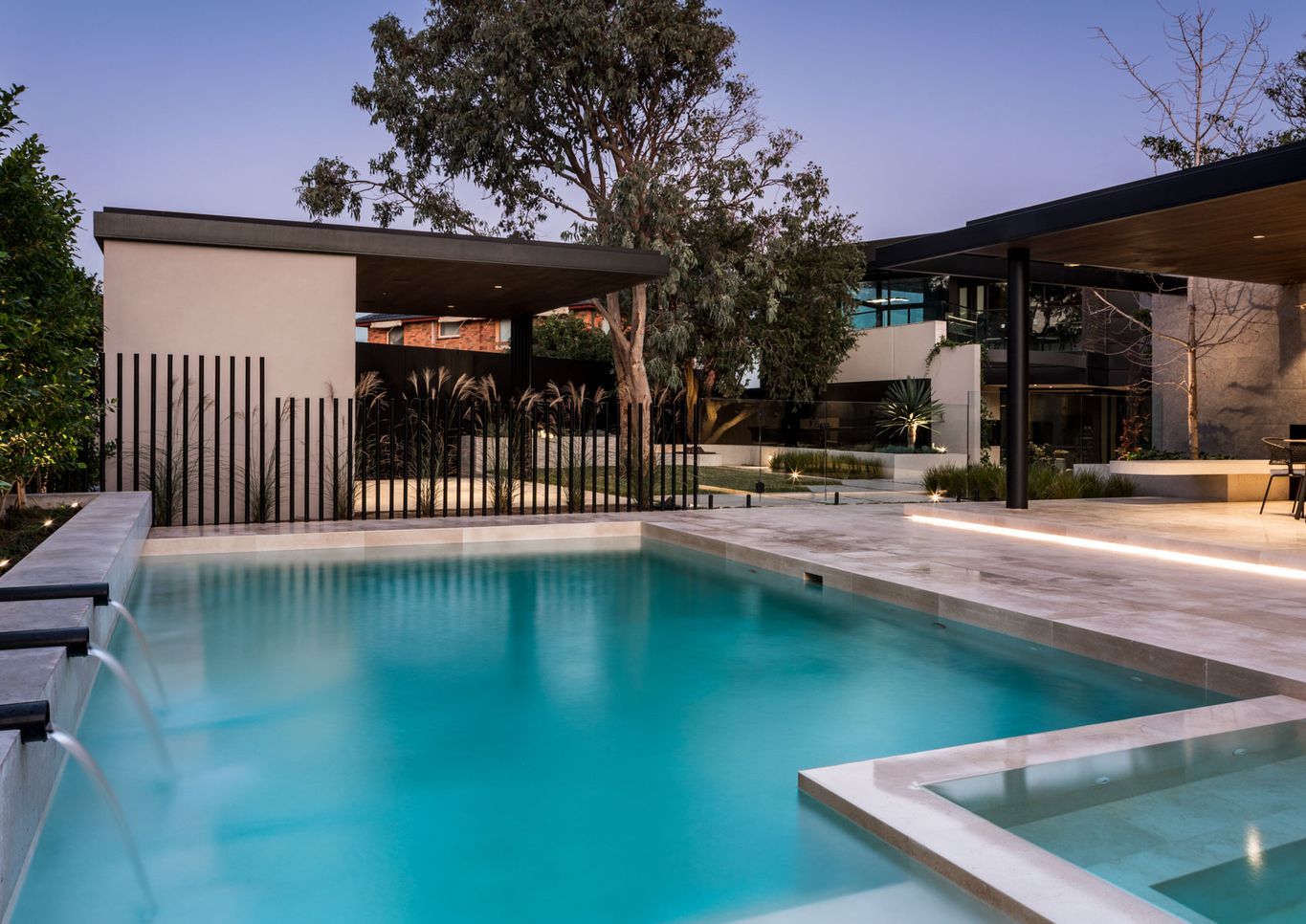A private playground on Williamstown's Beachfront
Inspired by the clean lines of Mies van der Rohe's iconic Barcelona pavilion and the stunning Steve Domoney-designed home, this beach side garden is a beautiful backdrop to clean and contemporary architecture.
Located opposite the shoreline of a secluded beach in Williamstown, the home’s expansive backyard was a blank canvas full of potential. MINT Design were appointed as the landscape design team and went to work creating a space that both complemented the home’s architecture and catered for the family’s love of entertaining.
Let’s take a tour around this beachside haven and appreciate all the details that make the space so special.
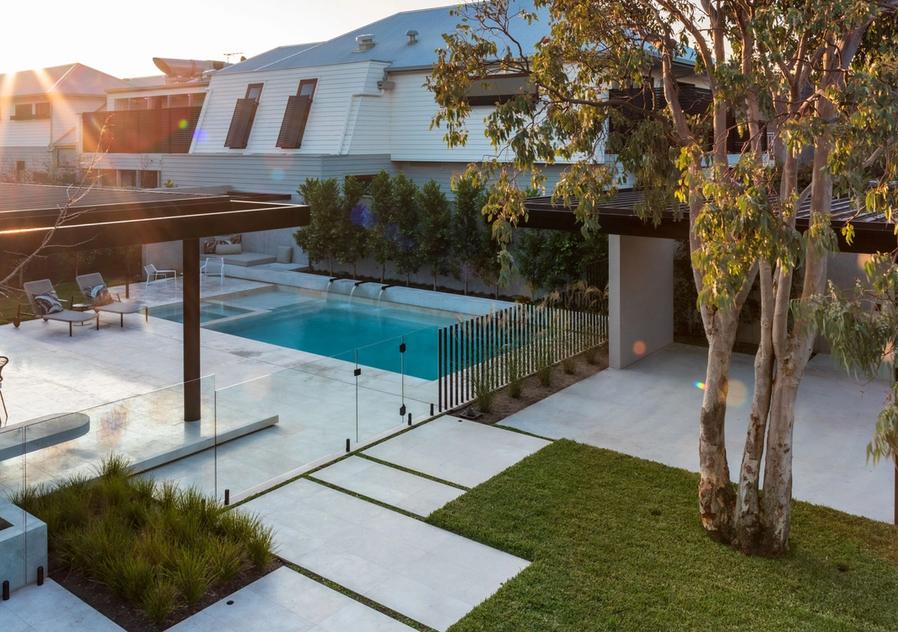
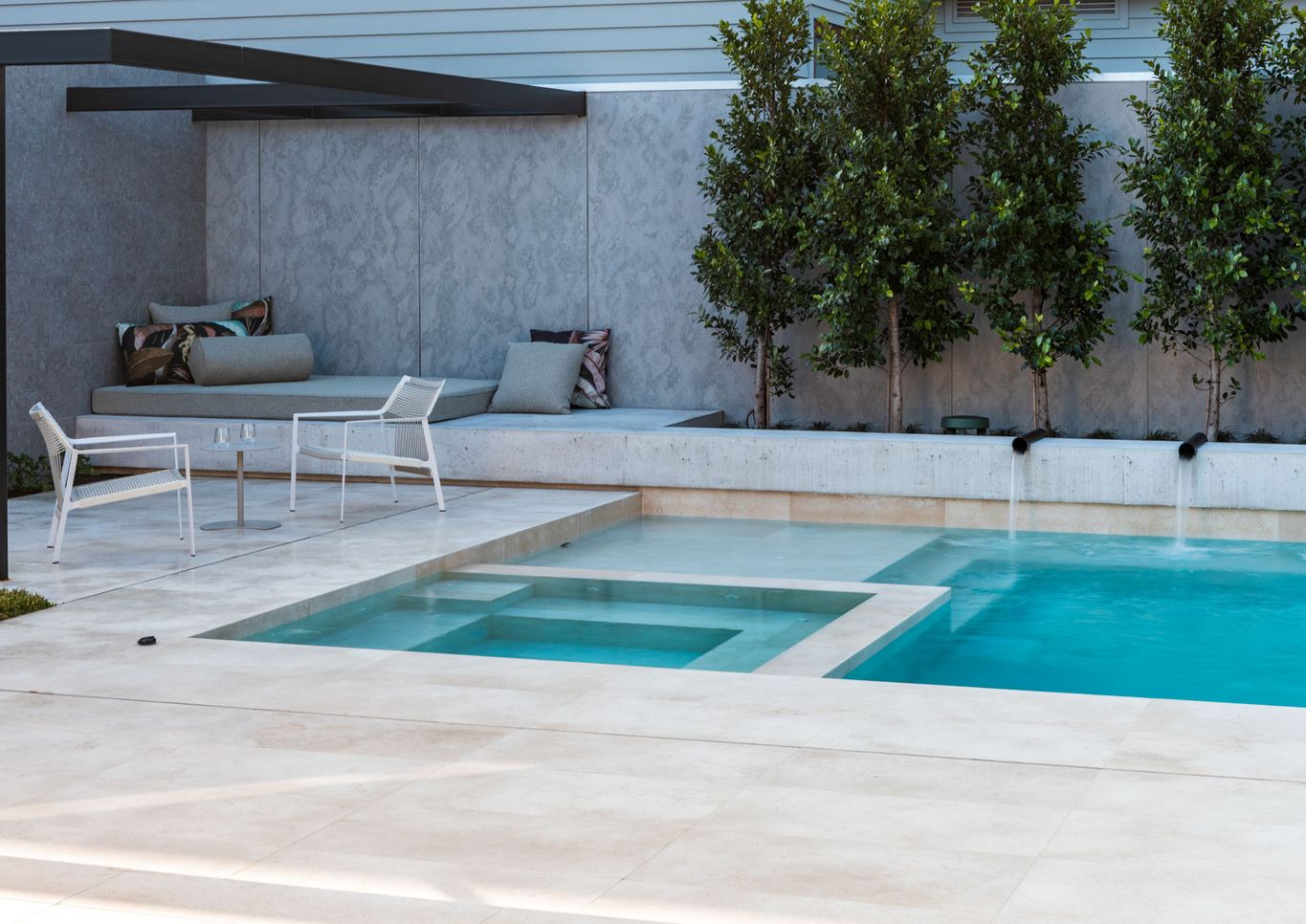
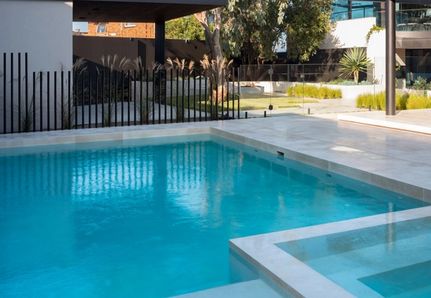
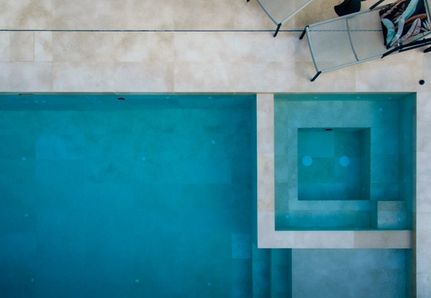
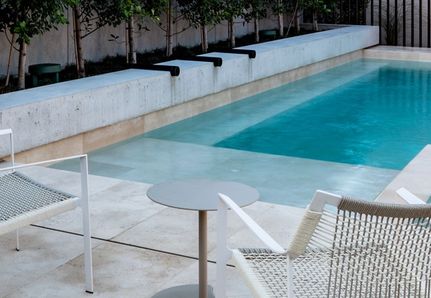
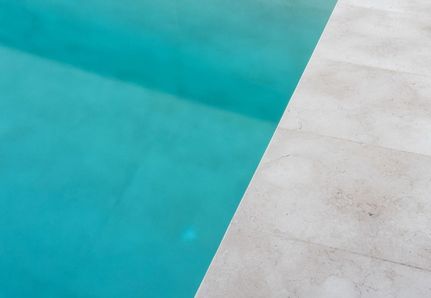
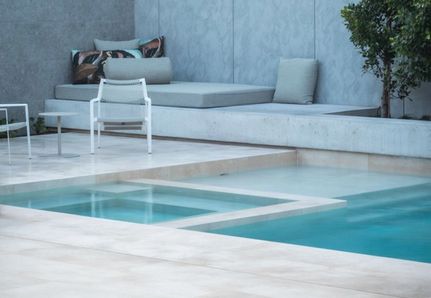
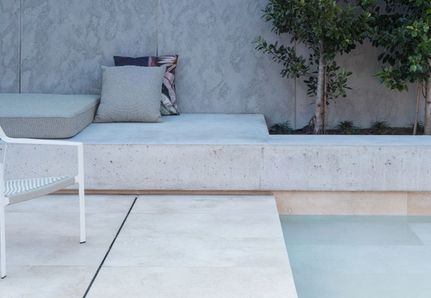
With plenty of land to work with, the outdoor zones include the pool and spa area, alfresco dining, firepit and garden area and an extra carport space.
The pool and spa transition seamlessly from the paving utilising a light brushed limestone paver and include a champagne shelf along the edge and oversized entry steps, offering function and a luxurious and innovative look.
A built-in day bed with a feature pergola provides comfortable poolside relaxing whilst the custom steel water spouts add a serene sound to the setting.
The Barcelona Pavilion-inspired alfresco area has everything you’d wish for including custom built-in barbecue and pizza oven, bar fridge, tonnes of drawer storage for outdoor tableware, a huge TV viewable from the pool, versatile lighting options, a feature wooden ceiling and a gorgeous furniture selection.
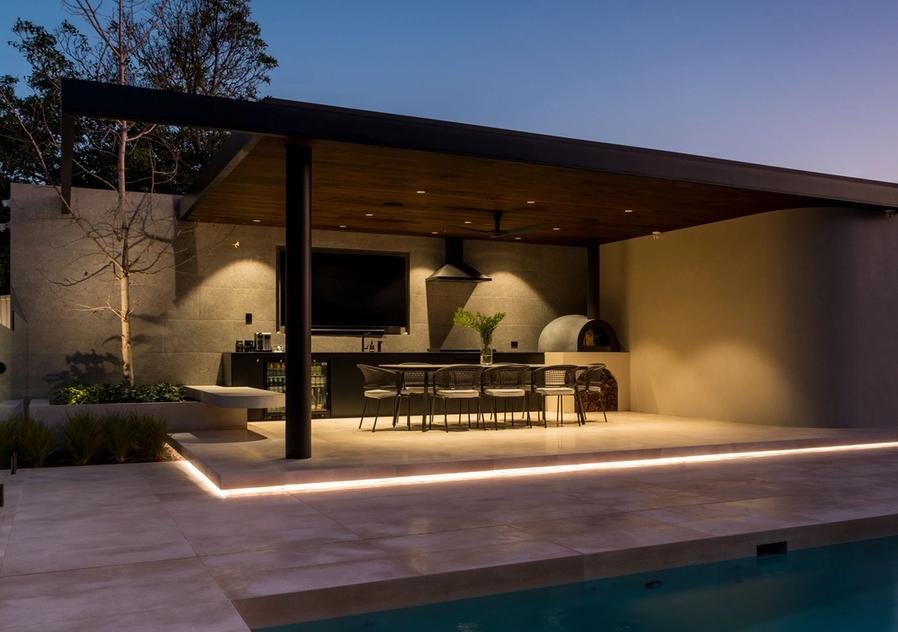
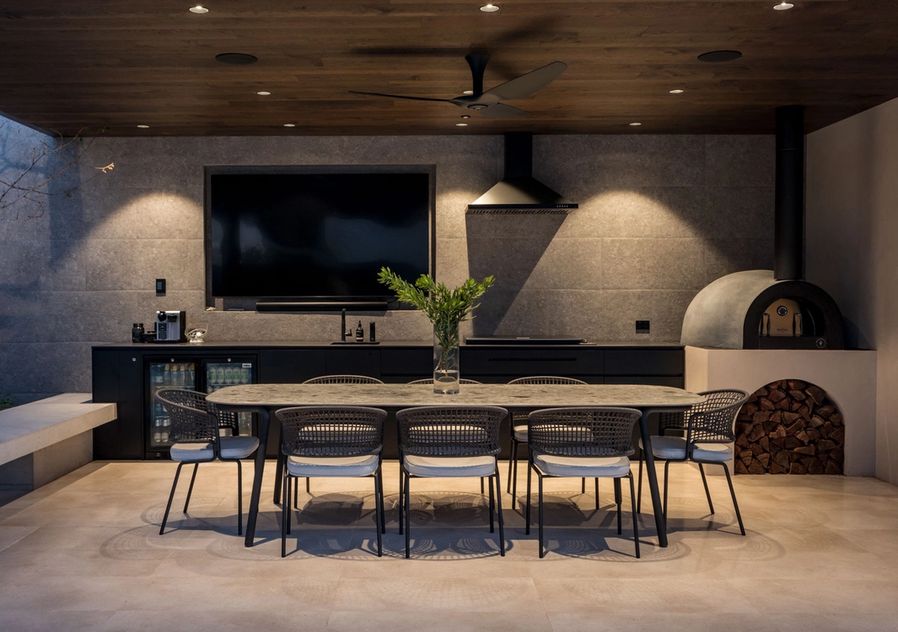
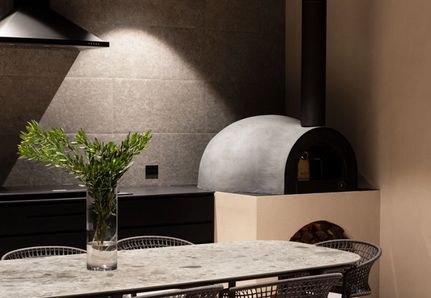
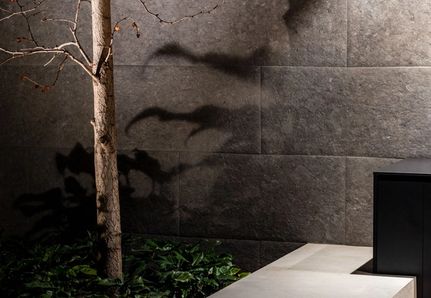
Across from the dining zone we have the garden and firepit area. Using the existing gum tree as the garden’s centrepiece, the branches beautifully drape over a curved fire pit area with surrounding seating. With plumes of grasses and feature planting, the materiality and texture provide the details and complexity to the seemingly simple lines of this space.
An incredible space for a family who loves to entertain and for their teenager daughters to enjoy with friends.
Project Team:
Pool and Landscape Design: Mint Design
Build: Devco
Photography: Daniel Corden
